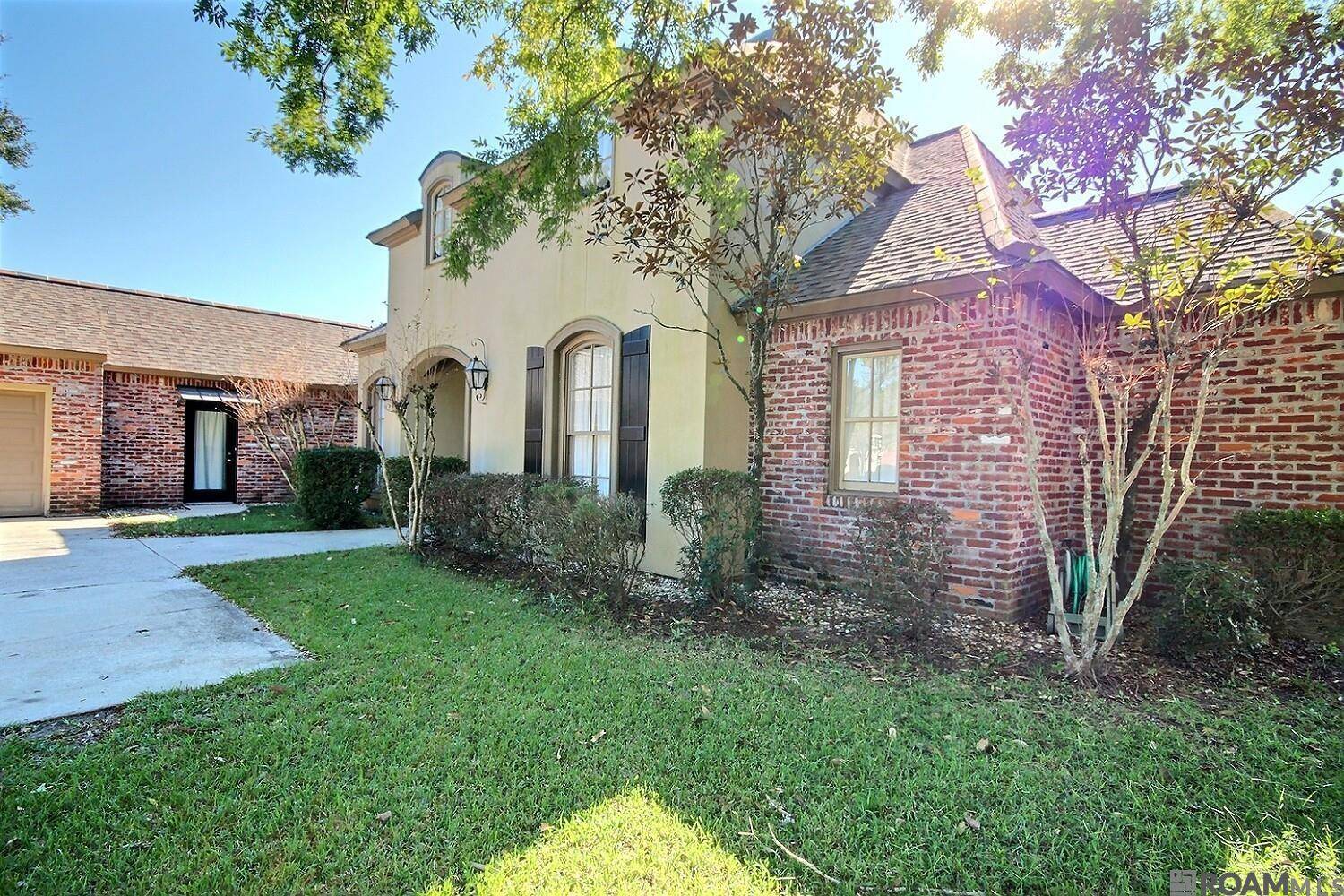$458,000
$458,000
For more information regarding the value of a property, please contact us for a free consultation.
4 Beds
3 Baths
2,591 SqFt
SOLD DATE : 11/26/2024
Key Details
Sold Price $458,000
Property Type Single Family Home
Sub Type Detached Single Family
Listing Status Sold
Purchase Type For Sale
Square Footage 2,591 sqft
Price per Sqft $176
Subdivision Bluff Oaks
MLS Listing ID 2024021495
Sold Date 11/26/24
Style French
Bedrooms 4
Full Baths 3
HOA Fees $30/ann
HOA Y/N true
Year Built 2003
Lot Size 0.590 Acres
Property Sub-Type Detached Single Family
Property Description
Nestled on a tranquil dead-end street in the coveted Bluff Oaks subdivision, this stunning Country French-style home is your dream come true. Offering 4 spacious bedrooms, 3 full baths, and a dedicated office, this home blends warmth, elegance, and modern functionality to create the perfect sanctuary. From the moment you step inside, you're greeted by an extended foyer that flows seamlessly into a formal dining room, ideal for hosting holiday gatherings or intimate dinners. This space, complete with a built-in china cabinet, comfortably seats up to eight guests. The heart of the home is the living room, where beautiful heart of pine floors, a gas fireplace, custom built-ins, and abundant natural light create an inviting ambiance. The gourmet kitchen is a chef's delight, featuring cypress cabinets, granite countertops, a gas stove, and stainless steel appliances. An oversized island with seating for four makes casual dining a breeze, while the adjacent breakfast area doubles as a cozy keeping room, perfect for entertaining or relaxing. The home's triple-split floor plan provides exceptional privacy. The spacious owner's suite is a serene retreat, showcasing a tray ceiling, crown molding, and expansive windows offering tranquil lake views. The en suite bath includes dual vanities, a jetted tub, a separate shower, and a private water closet, elevating everyday routines into moments of relaxation. The fourth bedroom, full bath, and office are conveniently located off the kitchen, creating an ideal space for guests, a mother-in-law suite, or working from home. Step outside to over half an acre of outdoor paradise. An extended patio, pergola, and charming gazebo invite you to unwind as you take in breathtaking lake views or enjoy fishing from your private deck. Surrounded by nature's beauty, this space is perfect for gatherings or quiet moments of meditation. Situated in a top-rated school district in Ascension Parish, this home offers more than just a place to live!
Location
State LA
County Ascension
Direction Exit I-10 at Highland Rd. Towards Old Perkins by Blue Bayou. Right on Old Perkins. At the light, right on Bluff Rd. Find Bluff Oaks on your left.
Rooms
Kitchen 184
Interior
Interior Features Attic Access, Built-in Features, Ceiling 9'+, Tray Ceiling(s), Crown Molding, See Remarks
Heating Central, Gas Heat
Cooling Central Air, Ceiling Fan(s)
Flooring Carpet, Ceramic Tile, Wood
Fireplaces Type 1 Fireplace, Gas Log
Appliance Gas Stove Con, Gas Cooktop, Dishwasher, Disposal, Gas Water Heater, Microwave, Range/Oven
Laundry Electric Dryer Hookup, Washer Hookup, Inside
Exterior
Exterior Feature Landscaped, Lighting
Garage Spaces 4.0
Fence None
Utilities Available Cable Connected
Waterfront Description Waterfront,Walk To Water,Water Access
View Y/N true
View Water
Roof Type Shingle
Garage true
Private Pool false
Building
Story 1
Foundation Slab
Sewer Public Sewer
Water Public
Schools
Elementary Schools Ascension Parish
Middle Schools Ascension Parish
High Schools Ascension Parish
Others
Acceptable Financing Cash, Conventional, FHA, FMHA/Rural Dev, VA Loan
Listing Terms Cash, Conventional, FHA, FMHA/Rural Dev, VA Loan
Special Listing Condition As Is
Read Less Info
Want to know what your home might be worth? Contact us for a FREE valuation!

Our team is ready to help you sell your home for the highest possible price ASAP
${companyName}
Phone






