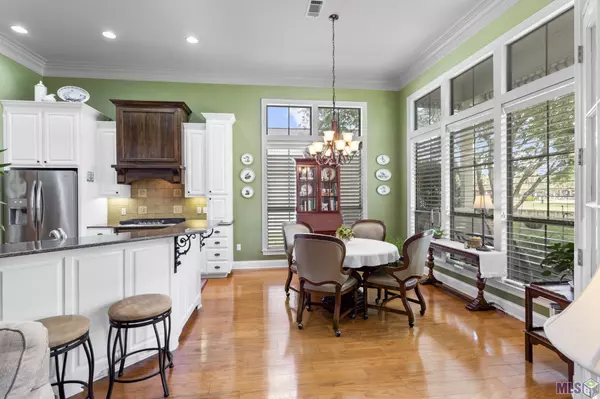$384,000
$384,000
For more information regarding the value of a property, please contact us for a free consultation.
4 Beds
3 Baths
2,359 SqFt
SOLD DATE : 07/26/2024
Key Details
Sold Price $384,000
Property Type Single Family Home
Listing Status Sold
Purchase Type For Sale
Square Footage 2,359 sqft
Price per Sqft $162
Subdivision Highland Club The
MLS Listing ID 2024007231
Sold Date 07/26/24
Style French Style
Bedrooms 4
Full Baths 3
Construction Status 16-20 Years
HOA Fees $29/ann
Year Built 2006
Lot Size 8,276 Sqft
Lot Dimensions 60x130
Property Description
Welcome to this impeccable 4-bedroom, 3 full bath home, triple split open floor plan, nestled in The Highland Club Subdivision off Highland Rd and Jefferson Highway. Walking into this immaculate home you feel right at home because of the charm, style, fabulous views of the lake and fountains. Enchanting backyard that can be enjoyed throughout all areas of the home. This home has many amenities, 12 ft ceilings, large family room, fireplace, built-ins, separate dining room, abundance of windows that fills the home with natural light and overlooks the covered patio, lake views, and ducks and birds. The kitchen/breakfast area has a sit down slab granite bar area, gas cooktop, walk-in well organized 6 x 4 pantry, slab granite counter tops, custom cabinets and a coffee/wine bar area. Spacious size Primary Suite with lake views, ensuite Primary Bath, separate shower and walk-in closet. Extra bedrooms have ample space. This Highland Club home is located close to restaurants, supermarkets, major hospitals, shopping centers and I-I0 Interstate. This home is ready for you to make it your home.
Location
State LA
Parish East Baton Rouge
Area Ebr Mls Area 43
Zoning Res Single Family Zone
Rooms
Kitchen Cooktop Gas, Counters Granite, Dishwasher, Disposal, Microwave, Wall Oven, Stainless Steel Appl
Interior
Interior Features Built-in Bookcases, Cable Ready, Ceiling 9'+, Ceiling Fans, Ceiling Varied Heights, Crown Moulding
Heating Central Heat, Gas Heat
Cooling Central Air Cool
Flooring Carpet Floor, Cer/Porc Tile Floor, Wood Floor
Fireplaces Type 1 Fireplace, Gas Logs Firep
Equipment Garage Door Opener, Smoke Detector
Exterior
Exterior Feature Landscaped, Patio: Covered, Patio: Open
Garage 2 Cars Park, Garage Park
Waterfront Description Lake Front /Pond
Roof Type Architec. Shingle Roof
Private Pool No
Building
Story 1
Foundation Slab: Traditional Found
Sewer Public Sewer
Water Public Water
Construction Status 16-20 Years
Schools
School District East Baton Rouge
Others
Special Listing Condition As Is
Read Less Info
Want to know what your home might be worth? Contact us for a FREE valuation!

Our team is ready to help you sell your home for the highest possible price ASAP
Bought with LPT Realty, LLC Bluebonnet

11853 Bricksome Ave, Suite C, Rouge, La, 70816, United States






