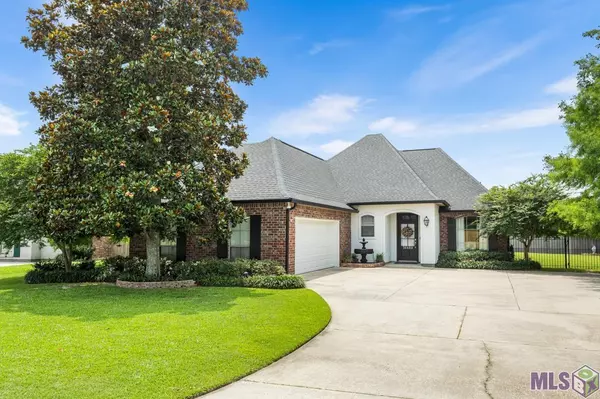$364,950
$364,950
For more information regarding the value of a property, please contact us for a free consultation.
4 Beds
2 Baths
2,024 SqFt
SOLD DATE : 06/25/2024
Key Details
Sold Price $364,950
Property Type Single Family Home
Listing Status Sold
Purchase Type For Sale
Square Footage 2,024 sqft
Price per Sqft $180
Subdivision Easterly Lakes
MLS Listing ID 2024009756
Sold Date 06/25/24
Style Traditional Style
Bedrooms 4
Full Baths 2
Construction Status 16-20 Years
HOA Fees $16/ann
Year Built 2004
Lot Size 0.380 Acres
Lot Dimensions 80x160x105x166
Property Description
Backyard Oasis Resort or Tranquil Spa Retreat!? Why not both!? Welcome to this immaculate 4 bdrm/2 bath home in Easterly Lakes located in Live Oak School District! Home features split floor plan & has been lovingly updated & upgraded over the last few years. Inside, enter a large family room w/remote controlled electric fireplace that can be used year round with or without heat. Ceiling mounted speakers are easy to connect to your equipment in the console drawer. The kitchen & breakfast room are just off the family room & features granite, stainless DW, convection MW, smooth cooktop & lots of counter & storage space plus an island and pantry. Patio door from kitchen leads out to the outdoor living area…the covered & extended patio area (383 sq ft) w/insulated cover showing off that backyard oasis mentioned above…THE POOL! Fiberglass pool has a tanning deck on one end & many seating ledge areas around the sides & other end of pool, 3 spout fountains & the filter system is UV light technology. Pool deck has the Cool Crete finish keeping it easy on the feet on hot summer days plus pool lights & equipment can easily be run by an app.Under the patio is a couple of separate seating areas perfect for your patio furniture & has TV & cable hookups. Back inside the primary suite overlooks the patio and pool area. This is where the tranquil spa comes in!! Step into this modern en-suite bath! Everything has been updated & features double vanity area, custom cabinets, custom built shower w/overhead rain faucet & handheld wand. The standalone round bathtub is the focal point perfectly centered under the peak of the vaulted ceiling. Dressing room is a must see & was a recent addition to the home that does not disappoint! There are 3 additional bdrms with large closets and a separate laundry room with built in custom cabinets. Home has no carpet, whole house generator, privacy & wrought iron fence, rear yard storage bldg, large garage with built in cabinets & EV charging plug.
Location
State LA
Parish Livingston
Area Liv Mls Area 81
Zoning Res Single Family Zone
Rooms
Kitchen Cooktop Electric, Counters Granite, Counters Solid Surface, Dishwasher, Disposal, Island, Microwave, Pantry, Range/Oven, Self-Cleaning Oven, Cabinets Custom Built, Gas Water Heater, Stainless Steel Appl
Interior
Interior Features All Window Trtmt., Attic Access, Cable Ready, Ceiling 9'+, Ceiling Fans, Ceiling Cathedral, Ceiling Varied Heights, Crown Moulding, Elec Dryer Con, Elec Stove Con, Elec Wash Con, Inside Laundry, Surround Sound
Heating Central Heat, Gas Heat
Cooling Central Air Cool
Flooring Cer/Porc Tile Floor
Fireplaces Type 1 Fireplace, Other Firep
Equipment Garage Door Opener, Security System, Smoke Detector, Washer/Dryer Hookups
Exterior
Exterior Feature Generator: Whole House, Landscaped, Outside Light, Patio: Covered, Patio: Open, Porch, Sprinkler System, Storage Shed/Bldg., Laundry Room, Patio: Concrete, Patio: Oversized, Rain Gutters, Window Screens
Garage 2 Cars Park, Garage Park, Driveway
Fence Full Fence, Privacy Fence, Wrought Iron
Pool Fiberglass Pool
Roof Type Architec. Shingle Roof,Hip Roof
Private Pool Yes
Building
Story 1
Foundation Slab: Traditional Found
Sewer Public Sewer
Water Public Water
Construction Status 16-20 Years
Schools
School District Livingston Parish
Others
Special Listing Condition As Is
Read Less Info
Want to know what your home might be worth? Contact us for a FREE valuation!

Our team is ready to help you sell your home for the highest possible price ASAP
Bought with Magnolia Key Realty & Co. LLC







