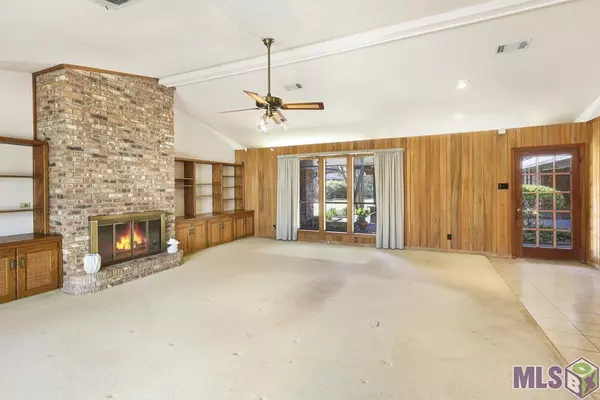$303,500
$319,000
4.9%For more information regarding the value of a property, please contact us for a free consultation.
3 Beds
2 Baths
2,085 SqFt
SOLD DATE : 03/05/2024
Key Details
Sold Price $303,500
Property Type Single Family Home
Listing Status Sold
Purchase Type For Sale
Square Footage 2,085 sqft
Price per Sqft $145
Subdivision Oak Hills Place
MLS Listing ID 2024002979
Sold Date 03/05/24
Style Ranch Style
Bedrooms 3
Full Baths 2
Construction Status 41-50 Years
Year Built 1977
Lot Size 0.381 Acres
Lot Dimensions 95x175
Property Description
This Spacious, one-owner home is tucked in the heart of town. Inside you'll find lots of great craftmanship, spacious rooms, beautiful woodwork and plenty of light flowing through many double paned picture windows! The den/living room features a brick fireplace centered on a wall of built-ins and is big enough for two sitting areas or to include a dining area within. The kitchen boasts a breakfast bar and a breakfast room area. An office/hobby room off the kitchen leads to a roomy laundry room. Down a bright hallway a full bath sits between two large bedrooms and the primary suite is positioned at the end, overlooking the large backyard. Two rear doors take out to sprawling covered porch and patio area, where you can spend lots of time enjoying pretty days. The yard is fully fenced and includes a sprinkler system and a rustic shed in the back corner. The workshop area of the garage is another favorite feature and is a must see in person! This home has a new roof (3/2023) and is ready for your personal touch!
Location
State LA
Parish East Baton Rouge
Area Ebr Mls Area 53
Zoning Res Single Family Zone
Rooms
Dining Room Breakfast Bar, Kitchen/Dining Combo
Kitchen Cooktop Electric, Counters Solid Surface, Dishwasher, Range/Oven
Interior
Interior Features All Window Trtmt., Attic Access, Built-in Bookcases, Cable Ready, Ceiling Fans, Ceiling Cathedral, Ceiling Varied Heights, Elec Dryer Con, Elec Stove Con, Elec Wash Con, Inside Laundry, Network Cabled, Attic Storage
Heating Central Heat
Cooling Central Air Cool
Flooring Carpet Floor, Cer/Porc Tile Floor
Fireplaces Type 1 Fireplace, Wood Burning Firep
Equipment Garage Door Opener, Security System, Smoke Detector, Washer/Dryer Hookups
Exterior
Exterior Feature Outside Light, Patio: Covered, Patio: Open, Porch, Storage Shed/Bldg., Workshop, Patio: Oversized, Patio: Pavers, Rain Gutters
Garage 2 Cars Park, 4+ Cars Park, Attached Park, Covered Park, Garage Park, Driveway
Fence Full Fence, Wood Fence
Roof Type Architec. Shingle Roof
Private Pool No
Building
Story 1
Foundation Slab: Traditional Found
Sewer Public Sewer
Water Public Water
Construction Status 41-50 Years
Schools
School District East Baton Rouge
Others
Special Listing Condition As Is
Read Less Info
Want to know what your home might be worth? Contact us for a FREE valuation!

Our team is ready to help you sell your home for the highest possible price ASAP
Bought with Coldwell Banker ONE

11853 Bricksome Ave, Suite C, Rouge, La, 70816, United States






