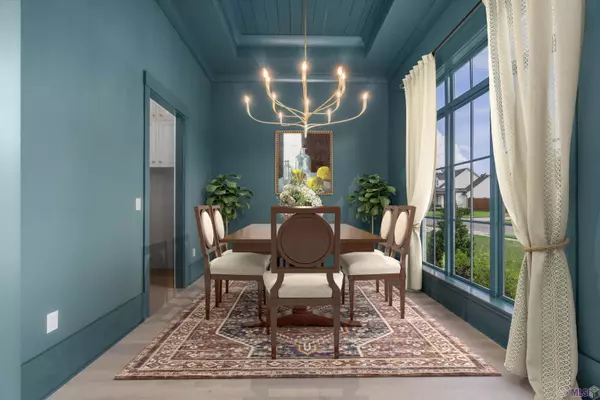$977,000
$987,000
1.0%For more information regarding the value of a property, please contact us for a free consultation.
4 Beds
4 Baths
3,281 SqFt
SOLD DATE : 12/06/2023
Key Details
Sold Price $977,000
Property Type Single Family Home
Listing Status Sold
Purchase Type For Sale
Square Footage 3,281 sqft
Price per Sqft $297
Subdivision Stoney Point Estates
MLS Listing ID 2023018100
Sold Date 12/06/23
Style Other Style
Bedrooms 4
Full Baths 3
Half Baths 1
Construction Status *New 3-Complete
HOA Fees $125/ann
Year Built 2023
Lot Size 0.640 Acres
Lot Dimensions 135 x 233 x 97 x 233
Property Description
Luxury, luxury, luxury is found in this gorgeous NEW CONSTRUCTION home ON THE LAKE in Stoney Point Subdivision just minutes from the top-rated Dutchtown Schools. Boasting just under 3300 sf living area with 4 Bedrooms, 3.5 Baths, PLUS OFFICE, DINING ROOM, and OUTDOOR KITCHEN, this home is ideal for entertaining! A warm, comfortable feel was created with finishings like designer lighting, antique doors, antique pine beams, wood floors, interior brick and white oak cabinetry. The KITCHEN is a chef's dream featuring quartzite island with waterfall sides, high end appliances, tons of counter space & cabinets to the ceiling with lighted uppers, separate butler's pantry and 6-burner Thor gas stove. The FAMILY ROOM is bright & airy with a fantastic view of the back yard & lake through 10' clad doors with glass to the floor. The MASTER SUITE is divine with en suite bath that has a relaxing soaker tub plus custom walk-thru shower with designer body jets and shower heads. Separate double vanities, tons of cabinets and the huge master closet with built-ins that is strategically built between the master bathroom and large laundry room. Three additional bedrooms PLUS two more full bathrooms are in a wing on the other side of the home. You'll have everything you need for outdoor entertaining in the huge patio with fully outfitted OUTDOOR KITCHEN and beautiful brick fireplace. To finish out the custom features, the builder even installed a WHOLE HOUSE GENERATOR and 3-car garage with ELECTRIC CAR CHARGER. Many more amenities, so call for your personal tour today.
Location
State LA
Parish Ascension
Area Asc Mls Area 91
Zoning Res Single Family Zone
Rooms
Kitchen Cooktop Gas, Counters Solid Surface, Dishwasher, Island, Microwave, Pantry, Range/Oven, Cabinets Custom Built, Exhaust Hood, Stainless Steel Appl
Interior
Interior Features Built-in Bookcases, Ceiling 9'+, Ceiling Beamed, Ceiling Fans, Ceiling Cathedral, Computer Nook, Crown Moulding, Elec Dryer Con, Elec Wash Con, Inside Laundry
Heating 2 or More Units Heat, Central Heat
Cooling 2 or More Units Cool, Central Air Cool
Flooring Cer/Porc Tile Floor, Wood Floor
Fireplaces Type 2 Fireplaces
Exterior
Garage 4+ Cars Park, Garage Rear Park
Waterfront Description Lake Front /Pond
Roof Type Architec. Shingle Roof
Private Pool No
Building
Story 1
Foundation Slab: Traditional Found
Sewer Public Sewer
Water Public Water
Construction Status *New 3-Complete
Schools
School District Ascension Parish
Others
Special Listing Condition As Is
Read Less Info
Want to know what your home might be worth? Contact us for a FREE valuation!

Our team is ready to help you sell your home for the highest possible price ASAP
Bought with Craft Realty







