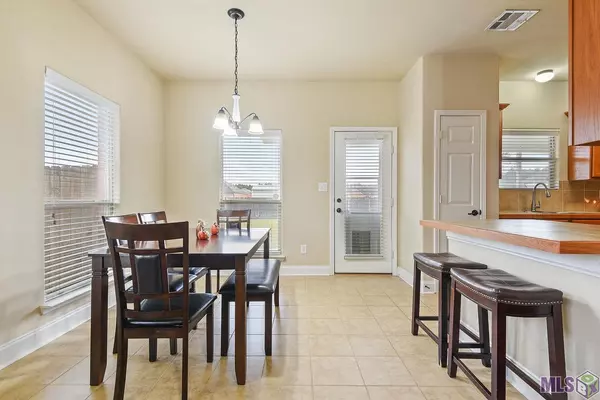$235,000
$230,000
2.2%For more information regarding the value of a property, please contact us for a free consultation.
3 Beds
2 Baths
1,712 SqFt
SOLD DATE : 05/01/2023
Key Details
Sold Price $235,000
Property Type Single Family Home
Listing Status Sold
Purchase Type For Sale
Square Footage 1,712 sqft
Price per Sqft $137
Subdivision Oak Hills Estates
MLS Listing ID 2022017433
Sold Date 05/01/23
Style Traditional Style
Bedrooms 3
Full Baths 2
Construction Status 11-15 Years
Year Built 2012
Lot Size 0.310 Acres
Lot Dimensions 82 x 164
Property Description
Beautiful 3 bed 2 bath home located in the highly desired Oak Hills Subdivision. You are greeted to a welcoming front foyer with that leads into the spacious living room. The living room features soaring vaulted ceilings with crown molding, laminate wood flooring and a cozy fireplace with tile surround. The living room seamlessly transitions into the breakfast room and kitchen. The kitchen is equipped with ceramic tile flooring and countertops, breakfast bar, electric cooktop range, built in microwave, and easy access to the laundry room. The split primary en suite offers dual vanities, garden/soaking tub, separate shower, and a two walk-in closets. The spare bedroom are located in the front of the house that share a full size bath. From the living area step out onto the large covered patio that overlooks the massive fully fenced in green space. Back yard includes a storage building and extra space for parking. This home is perfect for anyone wanting the extra space for entertaining friends and family.
Location
State LA
Parish Livingston
Area Liv Mls Area 81
Rooms
Dining Room Breakfast Room
Kitchen Cooktop Electric, Counters Tile, Dishwasher, Microwave, Range/Oven
Interior
Interior Features Attic Access, Cable Ready, Ceiling 9'+, Ceiling Fans, Ceiling Vaulted, Crown Moulding, Elec Dryer Con, Elec Stove Con, Elec Wash Con, Inside Laundry
Heating Central Heat
Cooling Central Air Cool
Flooring Carpet Floor, Cer/Porc Tile Floor, Laminate Floor
Fireplaces Type 1 Fireplace
Equipment Garage Door Opener, Smoke Detector
Exterior
Exterior Feature Landscaped, Outside Light, Patio: Covered, Storage Shed/Bldg.
Garage 2 Cars Park, Garage Park
Fence Wood Fence
Roof Type Architec. Shingle Roof
Private Pool No
Building
Story 1
Foundation Slab: Traditional Found
Sewer Public Sewer
Water Public Water
Construction Status 11-15 Years
Schools
School District Livingston Parish
Others
Special Listing Condition As Is
Read Less Info
Want to know what your home might be worth? Contact us for a FREE valuation!

Our team is ready to help you sell your home for the highest possible price ASAP
Bought with eXp Realty







