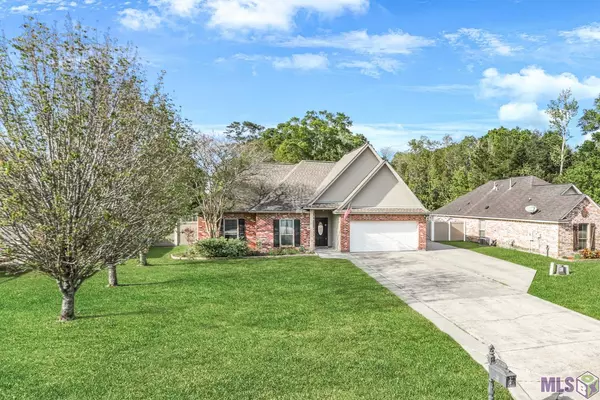$266,000
$295,000
9.8%For more information regarding the value of a property, please contact us for a free consultation.
4 Beds
2 Baths
2,424 SqFt
SOLD DATE : 04/20/2023
Key Details
Sold Price $266,000
Property Type Single Family Home
Listing Status Sold
Purchase Type For Sale
Square Footage 2,424 sqft
Price per Sqft $109
Subdivision Woodland Crossing
MLS Listing ID 2023004496
Sold Date 04/20/23
Style Acadian Style
Bedrooms 4
Full Baths 2
Construction Status 16-20 Years
Year Built 2004
Lot Size 0.300 Acres
Lot Dimensions 76'x169'x77'x169'
Property Description
Welcome home to your charming and spacious retreat in Denham Springs! Situated on a generous lot with plenty of outdoor space, the exterior of the property features well-maintained landscaping, offering both privacy and natural beauty. The front of the house has a wide driveway leading up to a two-car garage, allowing ample parking for you and your guests. As an added bonus, the driveway is extended to the side of the house and beyond the privacy gate for rear-yard parking! As you step inside, you'll be greeted by a warm and inviting interior with plenty of natural light. This home has a total of 4 bedrooms and 2 bathrooms, plenty of room for work-from-home office conversions, a growing family, or overnight guests. The living room offers a cozy, ventless gas-log fireplace and built-in bookcases and cabinetry, while the kitchen boasts granite counters, beautiful, crème colored cabinetry, and a sizeable island with an abundance of counter space for meal preparation. The primary bedroom includes an en-suite bathroom complete with 2 walk-in closets, a soaking tub, and a separate shower. Step into the backyard, perfect for entertaining or simply relaxing outdoors, with a generously-sized covered patio area ideal for barbecuing and hosting summer gatherings. It also features a large, well-established workshop with its own covered porch! Close proximity to all of life's conveniences! Don't miss out on the opportunity to make this beautiful property your new home.
Location
State LA
Parish Livingston
Area Liv Mls Area 83
Rooms
Kitchen Cooktop Electric, Counters Granite, Dishwasher, Disposal, Island, Microwave, Pantry, Refrigerator
Interior
Interior Features All Window Trtmt., Attic Access, Built-in Bookcases, Cable Ready, Ceiling Fans, Crown Moulding, Elec Dryer Con, Elec Wash Con, Inside Laundry
Heating Central Heat
Cooling Central Air Cool
Flooring Cer/Porc Tile Floor, Paver Floor
Fireplaces Type 1 Fireplace, Gas Logs Firep, Ventless Firep
Equipment Security System, Smoke Detector
Exterior
Exterior Feature Landscaped, Outside Light, Porch, Storage Shed/Bldg., Workshop, Patio: Concrete
Garage 4+ Cars Park, Garage Park, Off Street Parking
Fence Privacy Fence
Pool No
Roof Type Architec. Shingle Roof
Building
Story 1
Foundation Slab: Traditional Found
Sewer Comm. Sewer
Water Public Water
Construction Status 16-20 Years
Schools
School District Livingston Parish
Others
Special Listing Condition As Is
Read Less Info
Want to know what your home might be worth? Contact us for a FREE valuation!

Our team is ready to help you sell your home for the highest possible price ASAP
Bought with Smart Move Real Estate







