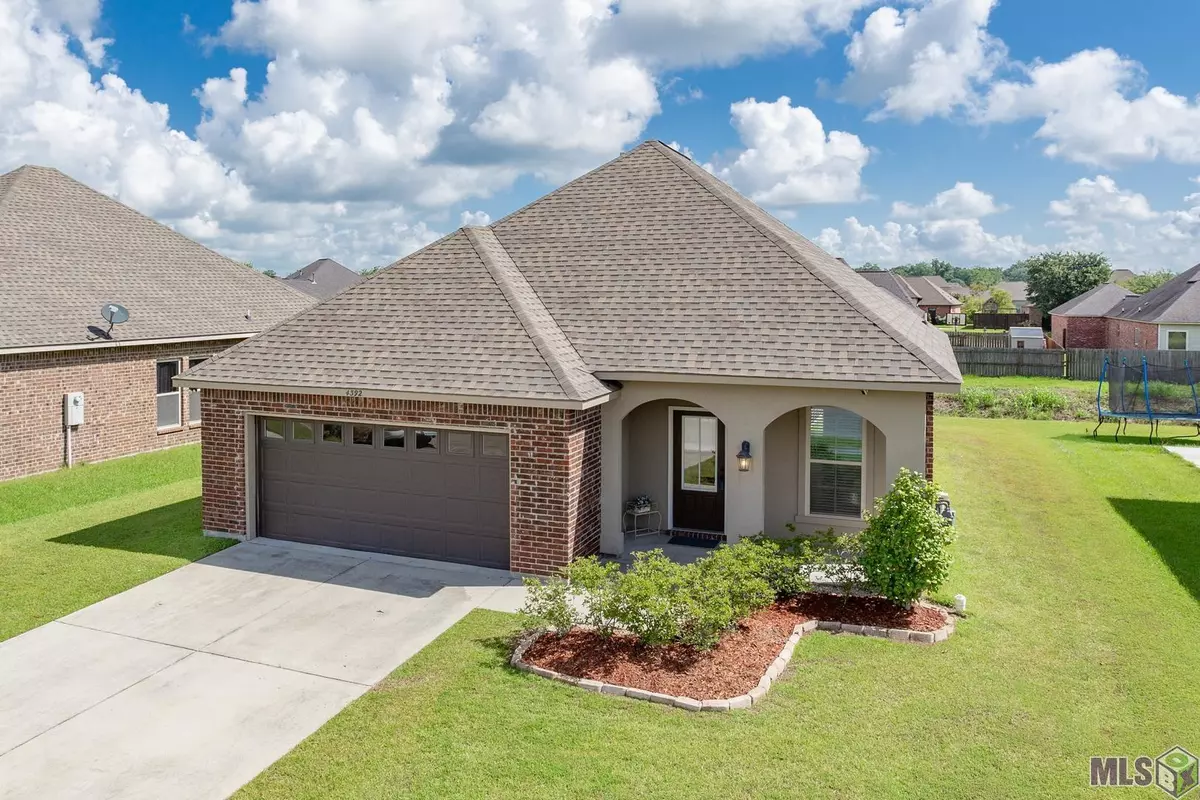$244,000
$258,000
5.4%For more information regarding the value of a property, please contact us for a free consultation.
3 Beds
2 Baths
1,642 SqFt
SOLD DATE : 02/10/2023
Key Details
Sold Price $244,000
Property Type Single Family Home
Listing Status Sold
Purchase Type For Sale
Square Footage 1,642 sqft
Price per Sqft $148
Subdivision Sugar Mill Plantation
MLS Listing ID 2022010423
Sold Date 02/10/23
Style Traditional Style
Bedrooms 3
Full Baths 2
Construction Status 06-10 Years
HOA Fees $20/ann
Year Built 2017
Lot Size 10,018 Sqft
Lot Dimensions 61 x 167 x 57 x 153
Property Description
SELLER OFFERING 8000 DOLLARS TOWARDS BUYERS 2/1 BUYDOWN, CLOSING COSTS, PREPAIDS AND/OR ATTORNEY FEES. Gorgeous 3 BR 2 BA open floor plan home in Sugar Mill Plantation Subdivision. This home has so many amenities including gas stainless steel package, 3 cm granite counter tops in kitchen and both bathrooms, 42" Beechwood, stained, cabinets, island with counter seating, double stainless sink with upgraded water fixture. All bedrooms and living room have wood flooring. Carpet in master closet. Recessed lighting package in living room and kitchen. Master bath has separate shower, garden/soaking tub, double vanities, oil rubbed bronze bathroom fixtures, and water closet. 2-car attached garage. Architectural shingles, gas, tankless, water heater radiant barrier decking in the attic for energy efficiency. Walk across the street to a beautiful pond with a lighted fountain in the evening. Stress free commutes on the west side of the river. Convenient to local restaurants, commercial and retail businesses. Brusly School District.
Location
State LA
Parish West Baton Rouge
Area Wbr Mls Area 70
Zoning Res Single Family Zone
Rooms
Dining Room Breakfast Bar, Breakfast Room
Kitchen Cooktop Gas, Counters Granite, Dishwasher, Disposal, Island, Microwave, Pantry, Range/Oven, Refrigerator, Cabinets Custom Built, Gas Water Heater, Stainless Steel Appl, Tankless Water Heater
Interior
Interior Features All Window Trtmt., Attic Access, Cable Ready, Ceiling 9'+, Ceiling Fans, Ceiling Varied Heights, Elec Dryer Con, Elec Wash Con, Inside Laundry, Attic Storage
Heating Central Heat
Cooling Central Air Cool
Flooring Cer/Porc Tile Floor, Wood Floor
Equipment Garage Door Opener, Smoke Detector
Exterior
Exterior Feature Landscaped, Outside Light, Patio: Covered, Porch, Laundry Room, Patio: Concrete, Window Screens
Garage 2 Cars Park, Attached Park, Covered Park, Garage Park, Off Street Parking
Fence None
Pool No
Waterfront Description Walk To Water
Roof Type Architec. Shingle Roof
Building
Story 1
Foundation Slab: Traditional Found
Sewer Public Sewer
Water Public Water
Construction Status 06-10 Years
Schools
School District West Br Parish
Others
Special Listing Condition As Is
Read Less Info
Want to know what your home might be worth? Contact us for a FREE valuation!

Our team is ready to help you sell your home for the highest possible price ASAP
Bought with Latter & Blum - Lake Sherwood







