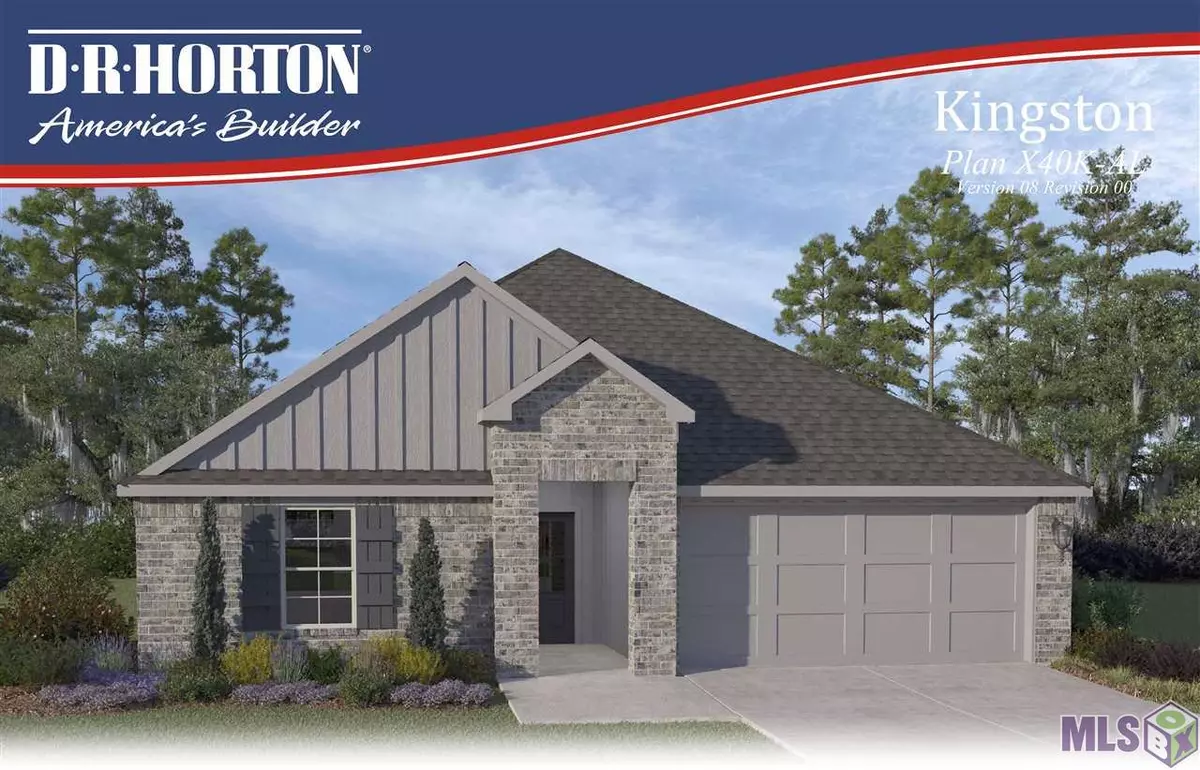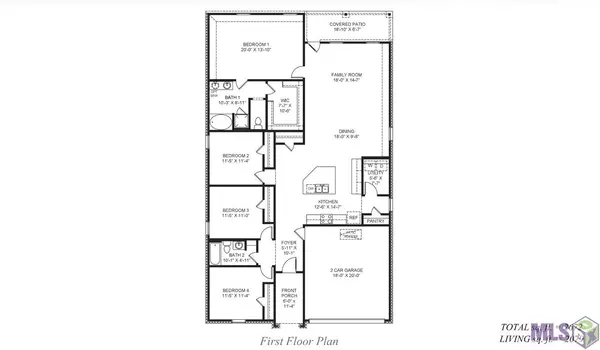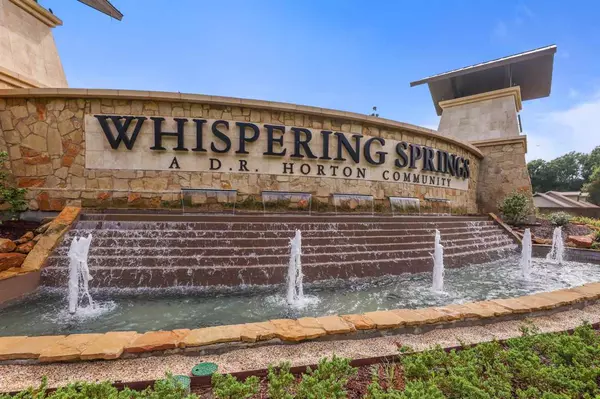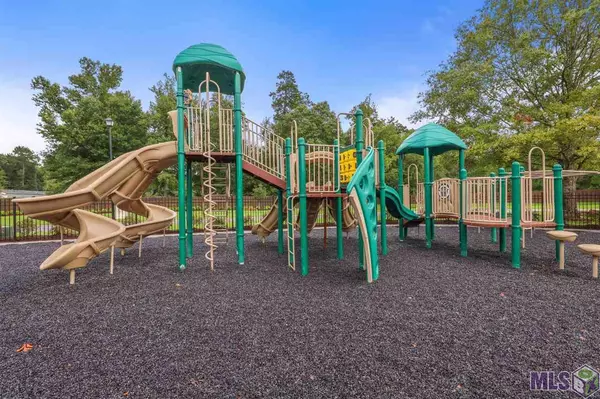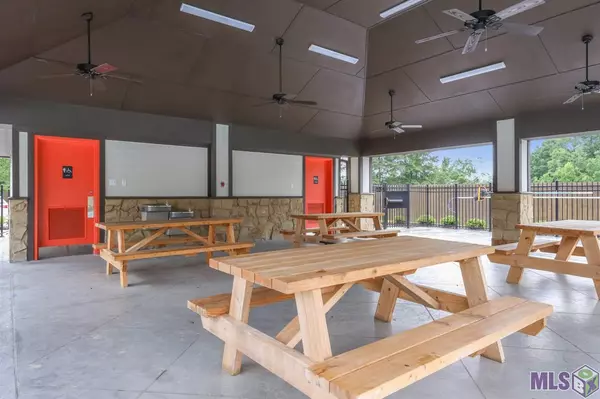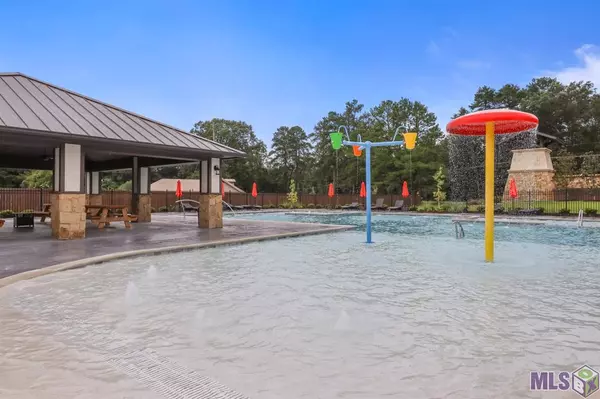$236,900
$241,900
2.1%For more information regarding the value of a property, please contact us for a free consultation.
4 Beds
2 Baths
2,079 SqFt
SOLD DATE : 01/15/2021
Key Details
Sold Price $236,900
Property Type Single Family Home
Listing Status Sold
Purchase Type For Sale
Square Footage 2,079 sqft
Price per Sqft $113
Subdivision Whispering Springs
MLS Listing ID 2020012681
Sold Date 01/15/21
Style Traditional Style
Bedrooms 4
Full Baths 2
Construction Status *New 3-Complete
HOA Fees $25/ann
Year Built 2020
Lot Size 0.260 Acres
Lot Dimensions 151'x74.34'
Property Description
Come see the jewel of Denham Springs/Watson! Whispering Springs is a beautiful new community with a front entrance that will take your breath away. This is a family friendly community that features a large playground and picnic pavilion next to the amazing swimming pool with a fun splash area for the kids. Highlighted by serene ponds with fountains that illuminate at night, you will see why Whispering Springs is the perfect place to call home! Brand new stunning plan! The Kingston is perfect for family entertaining. Plenty of space in this thoughtfully laid out home with a very unique oversized kitchen island, stainless appliances with gas range, with a large window in kitchen to let in lots of natural light. The spacious Master Suite, perfect for your king size bed, has a separate shower, garden tub, dual vanities, and oversized walk in closet. This home luxury floating vinyl plank floor in all of the main living areas including the bathrooms and laundry room. This home has many energy efficient features such as radiant barrier roof decking, and insulated Low E vinyl windows with bib insulation in the walls. Equipped with Smart Home features including a Qolsys panel, WiFi thermostat, WifI enabled deadbolt lock, garage door opener, a doorbell camera, and Alexa Dot for voice control or control your home on your smartphone. 1, 2, and 10 Year Structural warranty included. There is a reason this home is so popular. It is a must see!
Location
State LA
Parish Livingston
Area Liv Mls Area 82
Zoning Res Single Family Zone
Rooms
Dining Room Breakfast Room
Kitchen Counters Granite, Dishwasher, Disposal, Island, Microwave, Pantry, Range/Oven
Interior
Interior Features Attic Access, Cable Ready, Ceiling 9'+, Elec Dryer Con, Elec Stove Con, Elec Wash Con, Gas Stove Con, Inside Laundry
Heating Central Heat, Gas Heat
Cooling Central Air Cool
Flooring Carpet Floor, VinylTile Floor
Equipment Garage Door Opener, Smoke Detector
Exterior
Exterior Feature Landscaped, Patio: Covered
Garage 2 Cars Park, Attached Park, Garage Park
Fence None
Pool No
Waterfront Description Walk To Water,Water Access
Roof Type Architec. Shingle Roof
Building
Story 1
Foundation Slab: Post Tension Found
Sewer Public Sewer
Water Public Water
Construction Status *New 3-Complete
Schools
School District Livingston Parish
Read Less Info
Want to know what your home might be worth? Contact us for a FREE valuation!

Our team is ready to help you sell your home for the highest possible price ASAP
Bought with Keller Williams Realty-First Choice


