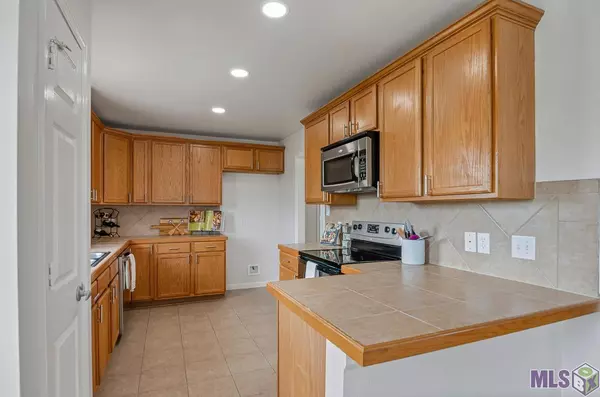$215,000
$222,500
3.4%For more information regarding the value of a property, please contact us for a free consultation.
3 Beds
2 Baths
1,715 SqFt
SOLD DATE : 10/08/2021
Key Details
Sold Price $215,000
Property Type Single Family Home
Listing Status Sold
Purchase Type For Sale
Square Footage 1,715 sqft
Price per Sqft $125
Subdivision Westminister Estates
MLS Listing ID 2021010965
Sold Date 10/08/21
Style Traditional Style
Bedrooms 3
Full Baths 2
Construction Status 11-15 Years
Year Built 2007
Lot Size 10,890 Sqft
Lot Dimensions 70x150
Property Description
RE-LISTED with NEW ROOF coming this week! This home stands head and shoulders above the neighbors! When you walk into the home, you are greeted by a large entry way with soaring high ceilings. The entry way opens to a large, bright living room with tons of natural light, and a beautiful view of the lake behind. The open floor plan flows well for parties or playing children. The home has been outfitted with brand new light fixtures throughout, including LED can lights in the kitchen and has been freshly painted a light, bright, designer white to allow for a relaxing environment. The kitchen has a new faucet, dishwasher and garbage disposal as well as a spacious pantry, and view of the lake and large back yard from the window above the sink. The home has an open floor plan that is split with Master Suite on one side of the home, and 2 bedrooms and a bath on the other. The master bath is very spacious complete with two separate walk-in closets, large vanity with two sinks and plenty of counter space and storage, as well as a separate shower and soaking tub. This home is in an extremely desirable location at the back of the subdivision on a quiet street and is NOT IN A FLOOD ZONE! Situated in a great school district and close to all the amenities that the Juban area has to offer. Schedule your showing today.
Location
State LA
Parish Livingston
Area Liv Mls Area 83
Zoning Res Single Family Zone
Rooms
Kitchen Cooktop Electric, Counters Tile, Dishwasher, Disposal, Microwave, Pantry, Range/Oven, Self-Cleaning Oven, Cabinets Custom Built
Interior
Interior Features Attic Access, Ceiling 9'+, Ceiling Fans, Ceiling Vaulted, Elec Dryer Con, Elec Stove Con, Elec Wash Con, Inside Laundry, Network Cabled
Heating Central Heat
Cooling Central Air Cool
Flooring Carpet Floor, Laminate Floor
Fireplaces Type Gas Logs Firep
Equipment Garage Door Opener, Smoke Detector, Washer/Dryer Hookups
Exterior
Exterior Feature Patio: Open, Laundry Room, Patio: Concrete
Garage Garage Park
Fence Wood Fence
Waterfront Description Lake Front /Pond,View Water
Private Pool No
Building
Story 1
Foundation Slab: Traditional Found
Water Public Water
Construction Status 11-15 Years
Schools
School District Livingston Parish
Others
Special Listing Condition As Is, Owner/Agent
Read Less Info
Want to know what your home might be worth? Contact us for a FREE valuation!

Our team is ready to help you sell your home for the highest possible price ASAP
Bought with Dawson Grey Real Estate







