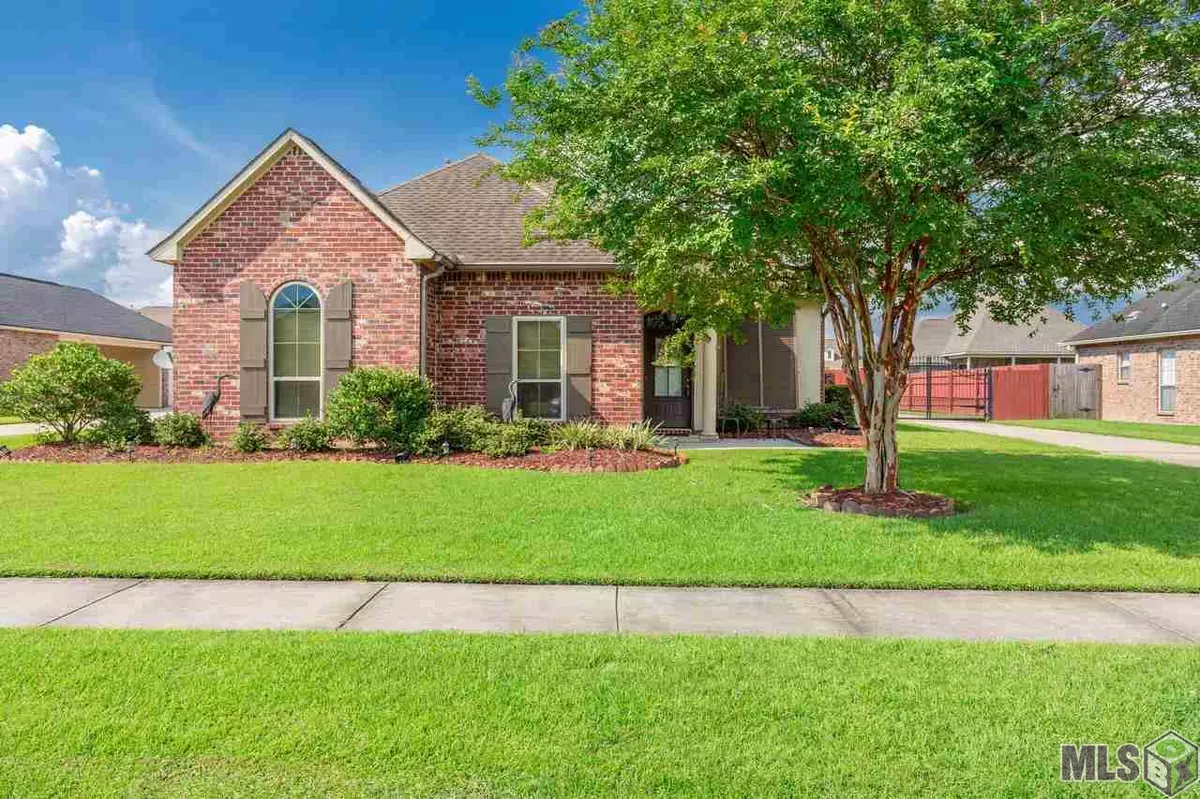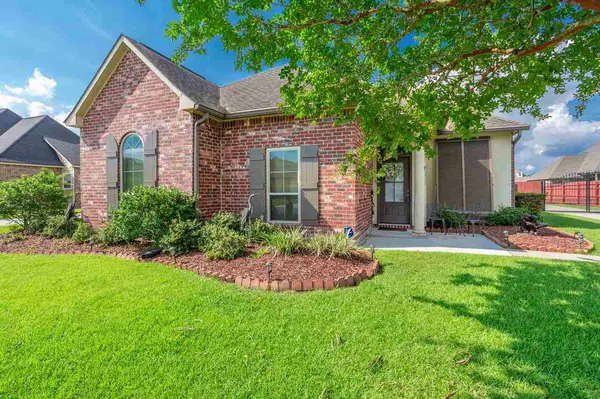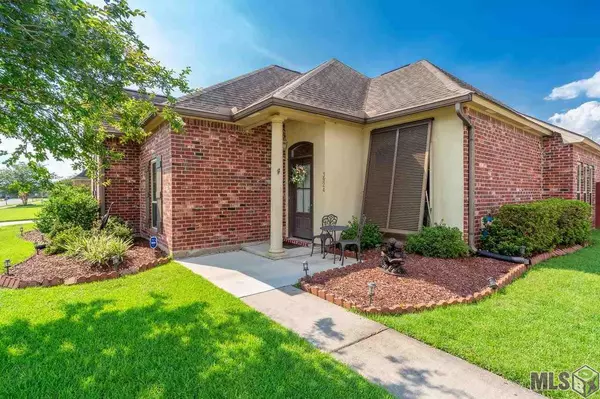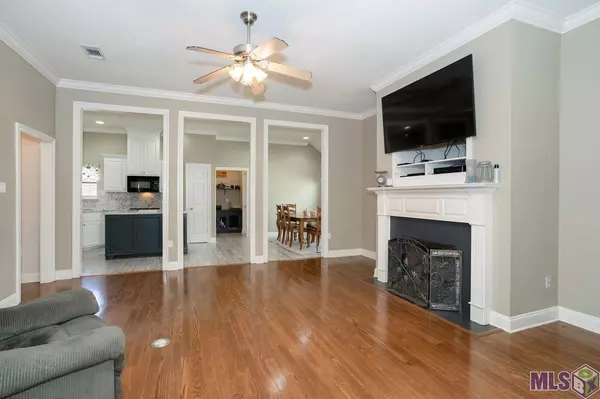$226,000
$229,500
1.5%For more information regarding the value of a property, please contact us for a free consultation.
3 Beds
2 Baths
1,626 SqFt
SOLD DATE : 09/09/2021
Key Details
Sold Price $226,000
Property Type Single Family Home
Listing Status Sold
Purchase Type For Sale
Square Footage 1,626 sqft
Price per Sqft $138
Subdivision Sugar Mill Plantation
MLS Listing ID 2021010623
Sold Date 09/09/21
Style French Style
Bedrooms 3
Full Baths 2
Construction Status 11-15 Years
HOA Fees $20/ann
Year Built 2006
Lot Size 10,890 Sqft
Lot Dimensions 80 x 130
Property Description
Beautiful 3 BR 2 BA open, split, floor plan home located in Sugar Mill Plantation Subdivison-1st Filing. This home has painted cabinets in kitchen, upgraded granite countertops, under mounted kitchen sink, upgraded kitchen faucet, island with under counter storage, and newly installed microwave, dishwasher and electric stove. Beautiful interior paint colors. All blinds and window treatments to remain. Flooring-wood, laminate, ceramic tile. Master bath features double vanities, separate shower and large walk-in closet. 9 ft. ceilings and ceiling fans throughout the home. Interior HVAC unit replaced in 2019. Water heater replaced 5 years ago. Living room features a gas, vent less, fireplace and wood flooring. Attic has partial decking for additional storage. Driveway offers ample off road parking taking the buyers through an automated iron gate fence to a 2-car rear entry, covered, carport. Backyard is completely, privacy, fenced. Lovely landscaping and gutters. Security system. This home is perfect for entertaining guests. Walk to YMCA, neighborhood ponds and subdivision playground. Brusly School District. Convenient to local restaurants, retail and commercial businesses. Stress-free commutes on the west side of the river.
Location
State LA
Parish West Baton Rouge
Area Wbr Mls Area 70
Zoning Res Single Family Zone
Rooms
Kitchen Counters Granite, Dishwasher, Island, Microwave, Range/Oven
Interior
Interior Features All Window Trtmt., Attic Access, Cable Ready, Ceiling 9'+, Ceiling Fans, Ceiling Varied Heights, Computer Nook, Elec Dryer Con, Elec Wash Con, Inside Laundry, Sm Window Trtmt., Attic Storage
Heating Central Heat
Cooling Central Air Cool
Flooring Carpet Floor, Cer/Porc Tile Floor, Wood Floor
Fireplaces Type 1 Fireplace, Gas Logs Firep, Ventless Firep
Equipment Security System, Smoke Detector
Exterior
Exterior Feature Landscaped, Outside Light, Patio: Covered, Satellite Dish, Rain Gutters
Garage 2 Cars Park, Attached Park, Carport Park, Carport Rear Park, Off Street Parking
Fence Full Fence, Rail Fence, Wood Fence
Pool No
Waterfront Description Walk To Water
Roof Type Architec. Shingle Roof
Building
Story 1
Foundation Slab: Traditional Found
Sewer Public Sewer
Water Public Water
Construction Status 11-15 Years
Schools
School District West Br Parish
Others
Special Listing Condition As Is
Read Less Info
Want to know what your home might be worth? Contact us for a FREE valuation!

Our team is ready to help you sell your home for the highest possible price ASAP
Bought with Latter & Blum - Perkins







