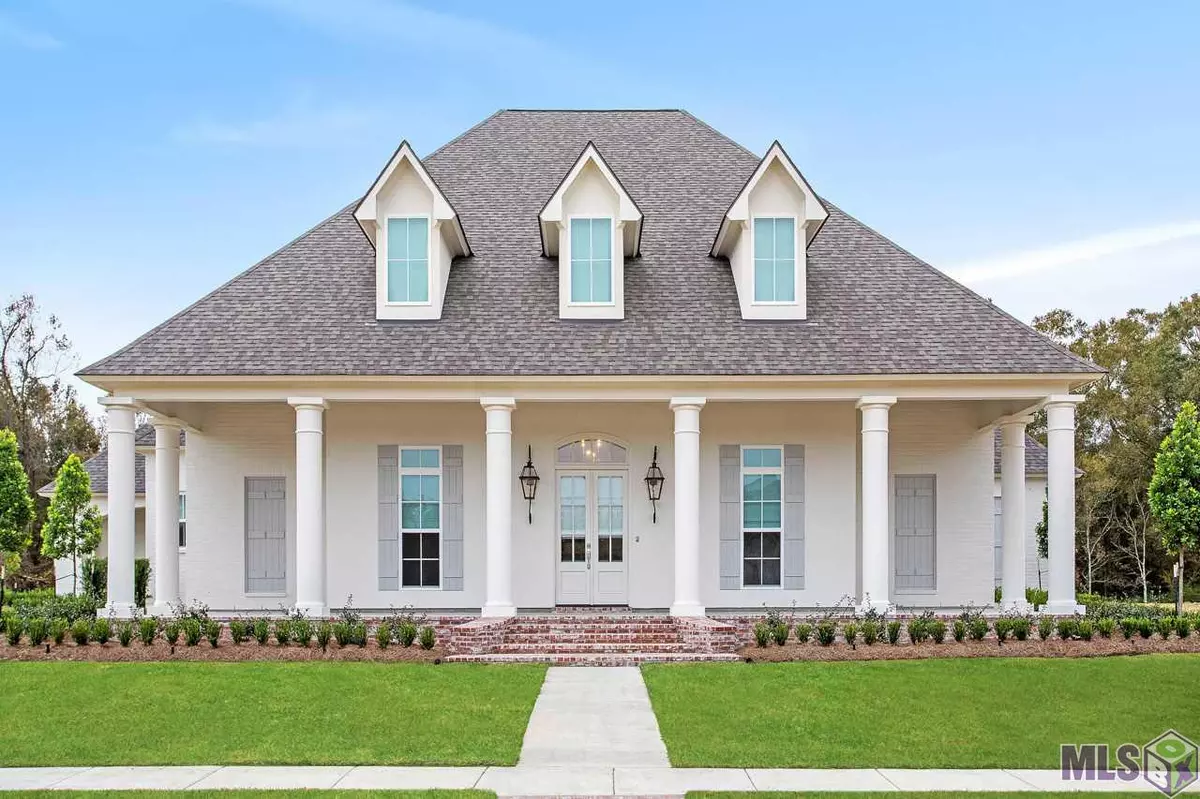$1,003,000
$999,900
0.3%For more information regarding the value of a property, please contact us for a free consultation.
4 Beds
4 Baths
4,404 SqFt
SOLD DATE : 06/24/2021
Key Details
Sold Price $1,003,000
Property Type Single Family Home
Listing Status Sold
Purchase Type For Sale
Square Footage 4,404 sqft
Price per Sqft $227
Subdivision Stoney Point Estates
MLS Listing ID 2021002227
Sold Date 06/24/21
Style Acadian Style
Bedrooms 4
Full Baths 3
Half Baths 1
Construction Status 01-03 Years
HOA Fees $125/ann
Year Built 2019
Lot Size 1.000 Acres
Lot Dimensions 175 x 257
Property Description
Acadian style beauty boasts of luxury and elegance- this home has it all. Located on an acre lot in a gated community, this home has 4 spacious bedrooms, 3 1/2 baths, a bonus room, home office, outdoor living room with a wood burning fireplace, a huge outdoor kitchen, and a 4 car garage. The indoor kitchen has textured granite counter tops, lots of cabinet and storage space, a walk-in pantry, floor to ceiling cabinets, gas cook top, and stainless steel appliances. The open floor plan is perfect for family gatherings and entertaining. Wood floors flow throughout the home, with ceramic tile flooring in the bathrooms and laundry room. NO Carpet here! Notice the crown moulding and detailed mill work throughout the home. Love the outdoors? This one is almost too good to be true! The grill master will be delighted to cook year round in this amazing outdoor kitchen, and then relax to the screened outdoor living room. Other features include a generator, sprinkler system, and a security system with cameras.
Location
State LA
Parish Ascension
Area Asc Mls Area 91
Zoning Res Single Family Zone
Rooms
Dining Room Dining Room Formal
Kitchen Cooktop Gas, Counters Granite, Dishwasher, Disposal, Island, Microwave, Pantry, Wall Oven
Interior
Interior Features All Window Trtmt., Built-in Bookcases, Cable Ready, Ceiling 9'+, Crown Moulding, Elec Dryer Con, Elec Wash Con, Gas Stove Con, Inside Laundry
Heating 2 or More Units Heat, Central Heat, Gas Heat
Cooling 2 or More Units Cool, Central Air Cool
Flooring Cer/Porc Tile Floor, Wood Floor
Fireplaces Type 1 Fireplace, Wood Burning Firep
Equipment Garage Door Opener, Security System, Smoke Detector
Exterior
Exterior Feature Generator: Whole House, Landscaped, Outside Kitchen, Outside Light, Patio: Covered, Patio: Screened, Porch, Sprinkler System
Garage 4+ Cars Park, Garage Rear Park
Fence None
Pool No
Roof Type Architec. Shingle Roof
Building
Story 2
Foundation Slab: Post Tension Found
Sewer Comm. Sewer
Water Comm. Water
Construction Status 01-03 Years
Schools
School District Ascension Parish
Others
Special Listing Condition As Is
Read Less Info
Want to know what your home might be worth? Contact us for a FREE valuation!

Our team is ready to help you sell your home for the highest possible price ASAP
Bought with Keller Williams Realty-First Choice







