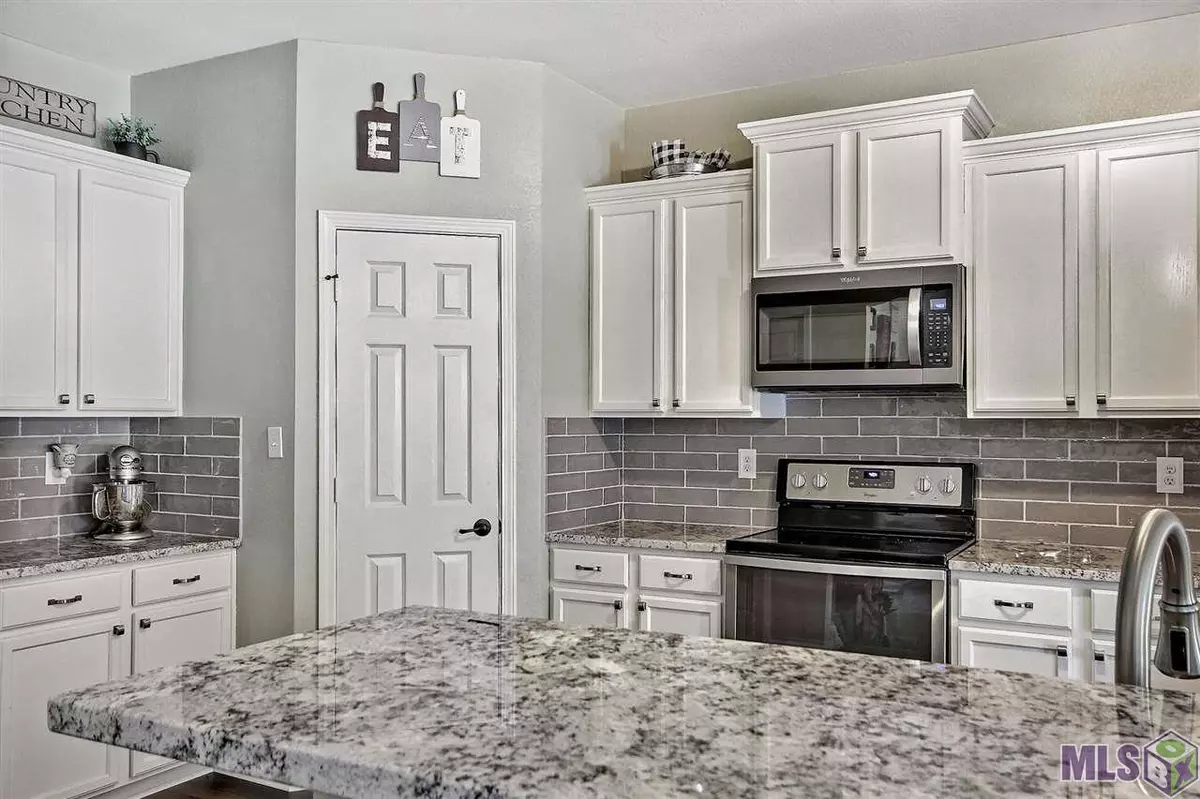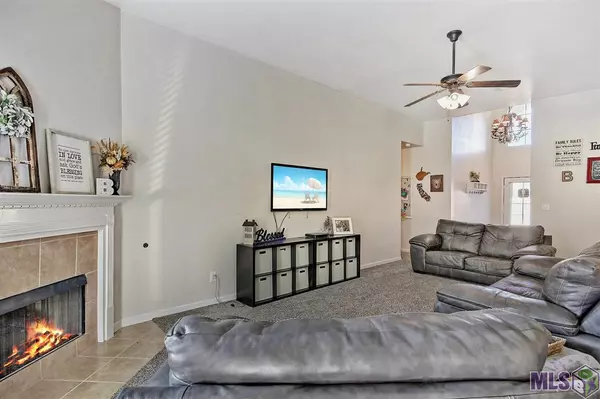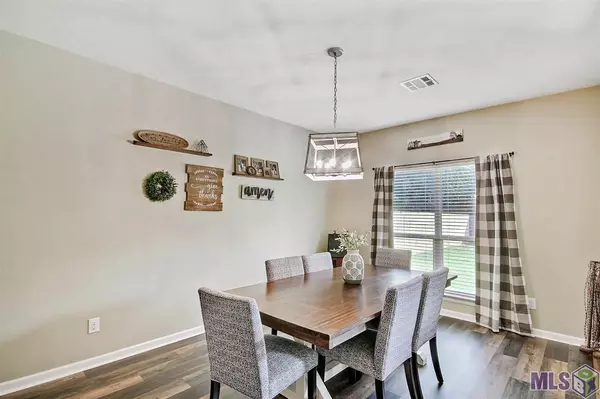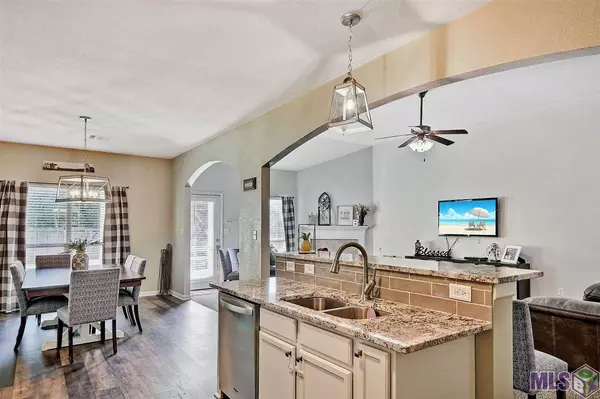$212,000
$218,000
2.8%For more information regarding the value of a property, please contact us for a free consultation.
3 Beds
2 Baths
1,908 SqFt
SOLD DATE : 01/11/2021
Key Details
Sold Price $212,000
Property Type Single Family Home
Listing Status Sold
Purchase Type For Sale
Square Footage 1,908 sqft
Price per Sqft $111
Subdivision Woodland Crossing
MLS Listing ID 2020017134
Sold Date 01/11/21
Style Ranch Style
Bedrooms 3
Full Baths 2
Construction Status 06-10 Years
HOA Fees $20/ann
Year Built 2012
Lot Size 9,147 Sqft
Lot Dimensions 60 x 150
Property Description
** This home did not flood and does not require flood insurance! ** You will love this 3 bedroom/2 bath home. There has been so many updates to this home, you won't find another like it in the neighborhood. Outside you will see that it is nicely landscaped and has fresh paint on the entire front of the home, including doors and shutters. Speaking of paint, the entire interior of the home has also been freshly painted with beautiful color choices of gray and white. The large LIVING ROOM with vaulted ceilings has brand new carpet and a gas burning fireplace. The KITCHEN is a show stopper! It will for sure be the favorite spot of the home. With fresh paint on cabinets and new hardware, and the gorgeous new 3 cm granite, newer appliances, and new lighting. New flooring didn't stop in the living room, the kitchen has brand new LVT wood floors that extends into the spacious dining room. The new carpet continues through the bedrooms. The MASTER BEDROOM is oversized with a sitting area. The MASTER BATH is perfect for both getting ready in the morning with double sinks and extra storage, and also great for relaxing in the garden tub. Both the master and guest bath have new LVT wood flooring as well. Storage will not be an issue here with great closets and cabinet space throughout the home. In the backyard there is a covered patio, a deck, and privacy fence. One of the great benefits about this lot is that there are no neighbors behind you or across the street. When you walk into this home you will not want to leave!
Location
State LA
Parish Livingston
Area Liv Mls Area 83
Zoning Res Single Family Zone
Rooms
Dining Room Dining Room Formal
Kitchen Cooktop Electric, Counters Granite, Dishwasher, Disposal, Freezer, Island, Microwave, Pantry, Range/Oven, Refrigerator, Self-Cleaning Oven
Interior
Interior Features Attic Access, Cable Ready, Ceiling 9'+, Ceiling Fans, Ceiling Varied Heights, Elec Dryer Con, Elec Wash Con, Inside Laundry
Heating Gas Heat
Cooling Central Air Cool
Flooring Carpet Floor, VinylTile Floor
Fireplaces Type Gas Logs Firep
Equipment Garage Door Opener, Smoke Detector
Exterior
Exterior Feature Deck, Outside Light, Patio: Covered, Satellite Dish
Garage 2 Cars Park, Garage Park
Fence Wood Fence
Pool No
Roof Type Architec. Shingle Roof
Building
Story 1
Foundation Slab: Traditional Found
Sewer Public Sewer
Water Comm. Water
Construction Status 06-10 Years
Schools
School District Livingston Parish
Others
Special Listing Condition As Is
Read Less Info
Want to know what your home might be worth? Contact us for a FREE valuation!

Our team is ready to help you sell your home for the highest possible price ASAP
Bought with Keller Williams Realty Red Stick Partners







