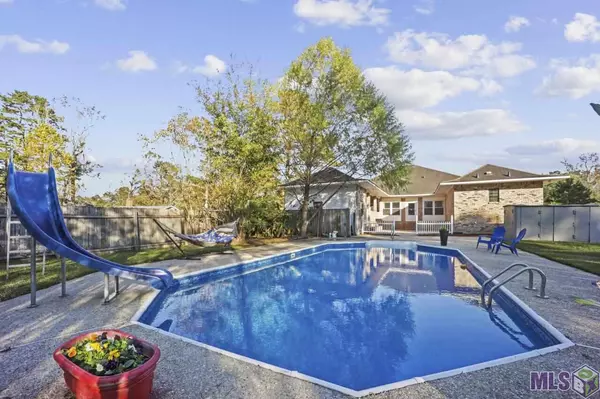$360,000
$360,000
For more information regarding the value of a property, please contact us for a free consultation.
4 Beds
3 Baths
2,918 SqFt
SOLD DATE : 01/27/2022
Key Details
Sold Price $360,000
Property Type Single Family Home
Listing Status Sold
Purchase Type For Sale
Square Footage 2,918 sqft
Price per Sqft $123
Subdivision Plantation Estates
MLS Listing ID 2021014694
Sold Date 01/27/22
Style Acadian Style
Bedrooms 4
Full Baths 2
Half Baths 1
Construction Status 21-30 Years
Lot Size 0.850 Acres
Lot Dimensions 125 X 295
Property Description
Welcome to this charming Acadian style home in the highly sought after Plantation Estates Subdivision. Convenient to shops, restaurants and only minutes from I-12 in Denham Springs. It is situated on an almost one acre corner, dead end lot and provides plenty of parking, with a rear carport and a separate circle driveway in the front. Through the front door you will find formal livingroom/flex space to the right, connecting to the formal dining and straight ahead opens up into the family room with vaulted ceilings, charming french doors leading to the sunroom and an arched opening into the kitchen. Tucked away right off the kitchen is a barista and breakfast bar with extra storage space. The huge master suite also has glass paned door to the sunroom, his and her closets and a luxurious ensuite complete with separate vanities, a spa like two person jetted tub and large walk-in shower. The three additional bedrooms all have walk in closets and share the hall bath with double sinks and jetted garden tub. The fully fenced backyard offers privacy, an inground pool and courtyard right off the sunroom that is perfect for outdoor dining. The storage room of the carport is climate controlled, sheet rocked and has A/C , heat and electrical. Which special spot will be your favorite? Morning coffee on the southern front porch of your dreams, curling up with a good book or yoga in the sunroom, or spending the dog days of summer splashing in the pool?
Location
State LA
Parish Livingston
Area Liv Mls Area 83
Zoning Res Single Family Zone
Rooms
Dining Room Dining Room Formal, Eat-In Kitchen
Kitchen Cooktop Electric, Counters Granite, Dishwasher, Disposal, Island, Microwave, Pantry, Range/Oven, Refrigerator
Interior
Interior Features Attic Access, Ceiling 9'+, Crown Moulding, Elec Dryer Con, Elec Stove Con, Elec Wash Con, Inside Laundry, Wet Bar
Heating Central Heat, Electric Heat
Cooling 2 or More Units Cool, Central Air Cool
Flooring Other Floor
Equipment Attic Fan, Security System, Smoke Detector
Exterior
Exterior Feature Landscaped, Outside Light, Patio: Open, Porch, Satellite Dish, Storage Shed/Bldg.
Garage Carport Park, Carport Rear Park
Fence Full Fence, Wood Fence
Pool Yes
Roof Type Architec. Shingle Roof
Building
Story 1
Foundation Slab: Traditional Found
Sewer Public Sewer
Water Public Water
Construction Status 21-30 Years
Schools
School District Livingston Parish
Others
Special Listing Condition As Is
Read Less Info
Want to know what your home might be worth? Contact us for a FREE valuation!

Our team is ready to help you sell your home for the highest possible price ASAP
Bought with NON-MEMBER OFFICE







