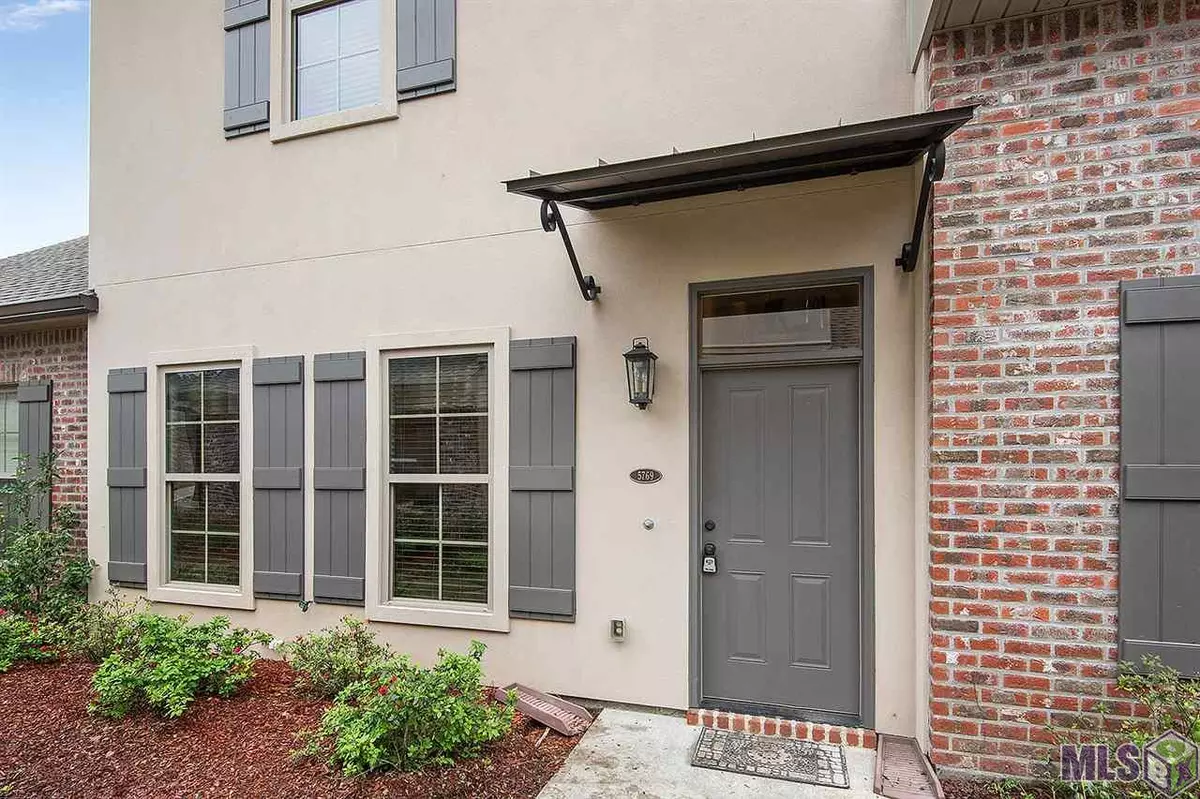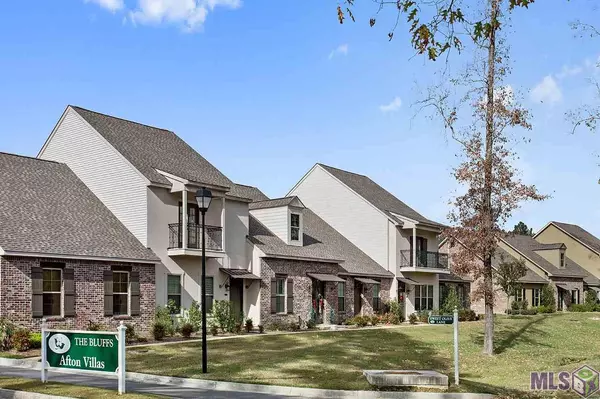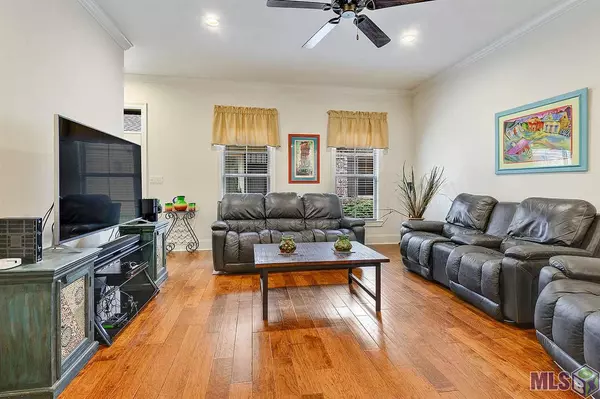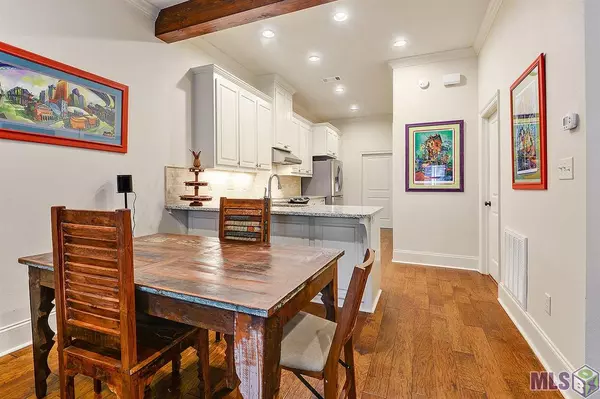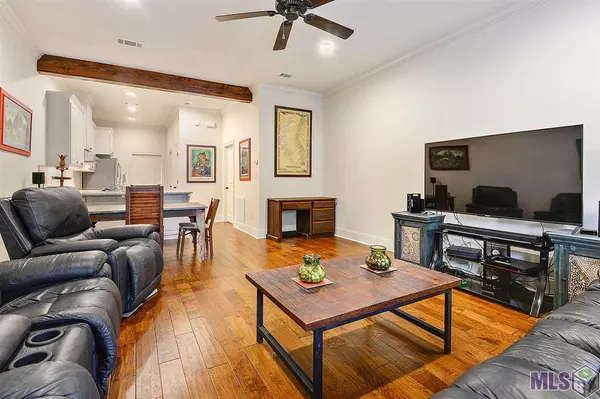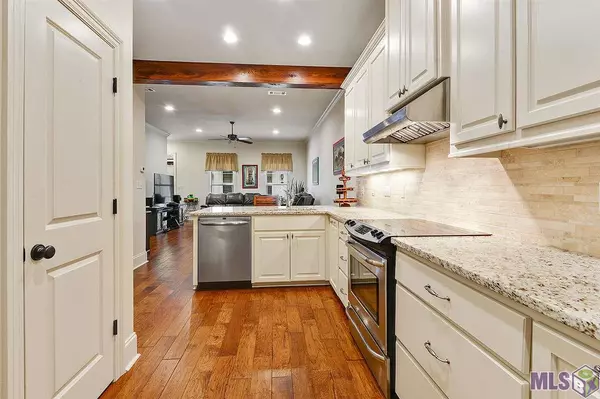$229,000
$229,000
For more information regarding the value of a property, please contact us for a free consultation.
3 Beds
3 Baths
2,082 SqFt
SOLD DATE : 04/28/2021
Key Details
Sold Price $229,000
Property Type Single Family Home
Sub Type TOWNHOUSE
Listing Status Sold
Purchase Type For Sale
Square Footage 2,082 sqft
Price per Sqft $109
Subdivision Bluffs The
MLS Listing ID 2020009988
Sold Date 04/28/21
Style Other Style
Bedrooms 3
Full Baths 3
Construction Status 06-10 Years
HOA Fees $187/ann
Year Built 2014
Lot Size 2,178 Sqft
Lot Dimensions 23X100
Property Description
COME SEE THE LARGEST UNIT IN AFTON VILLAS. OUR 3 bdrm 3 bath floor plan, offering two master suites. BUILT by the area's premier home builder, J.A. Wheeler & Assoc. these homes feel custom from top to bottom. Low maintenance brick and stucco exterior, vinyl fascia and soffit, hardi plank privacy wall between breezeways, 35 year architectural shingles, 13 seer TRANE central air and heat, vinyl low-e glaze windows, 2 car garages with automatic openers, private courtyards, storage room, and landscaping. The interior features a mix of hardwood flooring, ceramic tile, and carpet, HIGH SPEED INTERNET available, quality energy efficient stainless appliances, CUSTOM built cabinets, slab granite counter tops with under mount sinks in kitchen, backsplash, 10' ceilings, 7' baseboards, stacked crown molding, wood cased windows, upgraded hardware, comfort size commodes, 50 gallon hot water heater in each unit, custom paint. Not a detail missed. THE FIREWALL BETWEEN EACH UNIT IS QUIET ZONE DENSE GLASS OFFERING TRIPLE THE FIRE SAFETY RATING AND A NOISE BARRIER MAKING SURE YOU HAVE THE PRIVACY AND THE CONVENIENCE OF TOWN HOME LIVING. THE BLUFF'S COUNTRY CLUB & GOLF RESORT AMENITIES INCLUDE: CLUBHOUSE, PRO SHOP, HELI PAD, RASCAL PLAYGROUND, FITNESS FACILITIES, 2 SWIMMING POOLS, THE BLUFF'S RESTAURANT, 19TH HOLE BAR & GRILL, TENNIS COURTS, 5K WALKING/NATURE TRAIL, BAR/RECEPTION AREA, WEDDING FACILITIES, THE LODGE ALL SUITES FACILITY, COMMUNITY EVENTS AND MORE. ALL NESTLED IN ST. FRANCISVILLE IN THE HEART OF PLANTATION COUNTRY. WEST FELICIANA SCHOOLS.
Location
State LA
Parish West Feliciana
Area Wfl Mls Area 94
Rooms
Kitchen Dishwasher, Disposal, Range/Oven
Interior
Interior Features Attic Access, Built-in Bookcases, Ceiling 9'+, Crown Moulding, Elec Dryer Con, Elec Stove Con, Elec Wash Con
Heating Central Heat, Electric Heat
Cooling 2 or More Units Cool, Central Air Cool
Flooring Cer/Porc Tile Floor, Wood Floor
Equipment Garage Door Opener
Exterior
Exterior Feature Landscaped, Outside Light, Patio: Open, Storage Shed/Bldg.
Garage 3 Cars Park, Garage Rear Park, Off Street Parking
Fence None
Pool No
Roof Type Architec. Shingle Roof
Building
Story 2
Foundation Slab: Traditional Found
Sewer Comm. Sewer
Water Public Water
Construction Status 06-10 Years
Schools
School District West Feliciana Parish
Read Less Info
Want to know what your home might be worth? Contact us for a FREE valuation!

Our team is ready to help you sell your home for the highest possible price ASAP
Bought with Keller Williams Realty Premier Partners


