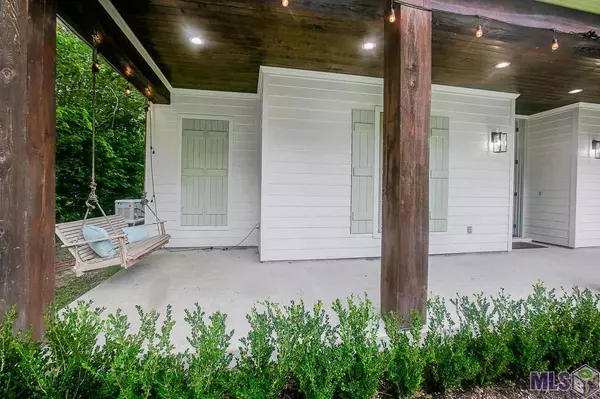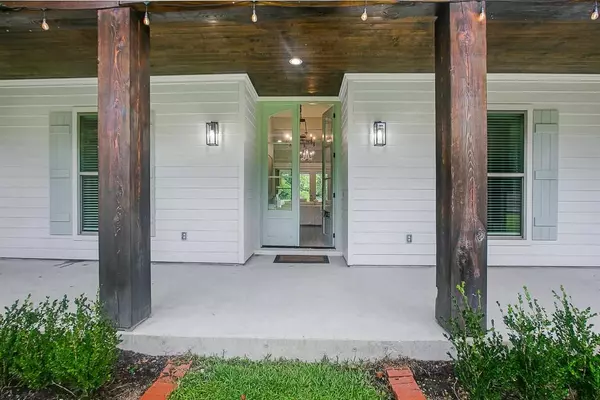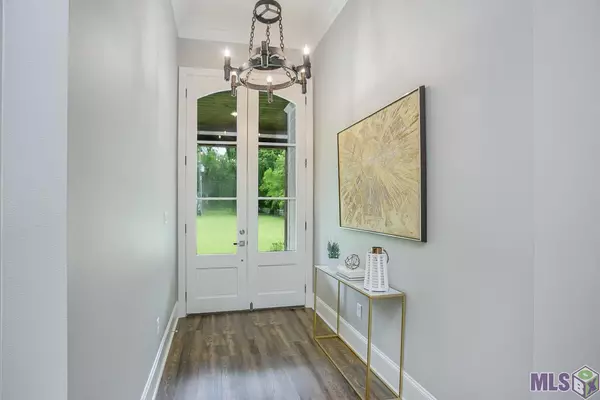$645,000
$647,400
0.4%For more information regarding the value of a property, please contact us for a free consultation.
4 Beds
3 Baths
2,399 SqFt
SOLD DATE : 09/03/2021
Key Details
Sold Price $645,000
Property Type Single Family Home
Listing Status Sold
Purchase Type For Sale
Square Footage 2,399 sqft
Price per Sqft $268
Subdivision Rural Tract (No Subd)
MLS Listing ID 2021010140
Sold Date 09/03/21
Style Acadian Style
Bedrooms 4
Full Baths 2
Half Baths 1
Construction Status 01-03 Years
Year Built 2019
Lot Size 2.390 Acres
Lot Dimensions 130x863x123.55x821
Property Description
This stunning Acadian style home sits on almost 2.5 acres, located only a short drive from the heart of Baton Rouge! Custom built in 2019, this home offers so many cool features. You'll love all the woodwork inside and out, starting with 12" x 12" solid cypress columns across the front and a few in the rear, cypress beams and headers inside, reclaimed douglas fir features on the kitchen island and hood, on the living room fireplace wall and behind the master tub, several antique interior doors, thick crown moldings and more! The open floor plan, quartz counters, champagne bronze hardware, white paint and much more make this southern home feel also so modern! The kitchen includes plenty of workspace, a large island, gas stove, pot filler, apron front sink, tons of storage, including a big walk-in pantry, and a custom wine closet! The living room boasts 11' ceilings, a fireplace, built-ins and lots of natural light from the large picture windows/doors. The spacious master suite provides separate vanity areas, a soaking tub, a private water closet, a big custom rain shower with doors on each end and a walk-through closet, also with two entrances. The expansive porches, front and back, offer the outdoor living space you crave. Most rooms feature speakers and individual leviton controls, including in the garage and out back! The huge back covered patio is an entertainer's dream, featuring a brick fireplace and a spacious outdoor kitchen that overlook the pool area and offer views of the beautiful property. You can also dine on the spacious 24' x 20' covered deck/pier under a 10' high reclaimed shiplap ceiling, that includes lights/fan and overlooks the aerated pond. There is also a 23.8' x 12' boat port attached behind the two-car garage, a 22kw whole house generator and a camera system! Serenity awaits!
Location
State LA
Parish Iberville
Area Ibr Mls Area 72
Zoning Res Single Family Zone
Rooms
Dining Room Breakfast Bar, Kitchen/Dining Combo
Kitchen Cooktop Gas, Counters Solid Surface, Counters Stone, Dishwasher, Disposal, Island, Microwave, Pantry, Self-Cleaning Oven, Wall Oven
Interior
Interior Features All Window Trtmt., Attic Access, Built-in Bookcases, Cable Ready, Ceiling 9'+, Ceiling Fans, Ceiling Cathedral, Ceiling Boxed, Ceiling Varied Heights, Crown Moulding, Elec Dryer Con, Elec Wash Con, Gas Stove Con, Inside Laundry, Network Cabled, Surround Sound
Heating 2 or More Units Heat, Gas Heat
Cooling 2 or More Units Cool, Central Air Cool
Flooring Cer/Porc Tile Floor, Other Floor
Fireplaces Type 2 Fireplaces, Ventless Firep, Wood Burning Firep
Equipment Garage Door Opener, Security System, Smoke Detector
Exterior
Exterior Feature Deck, Gazebo, Generator: Whole House, Landscaped, Outdoor Speakers, Outdoor Fireplace/Pit, Outside Kitchen, Outside Light, Patio: Covered, Patio: Open, Porch
Garage 2 Cars Park, Attached Park, Covered Park, Garage Park, RV/Boat Port Parking, Other Parking
Fence Partial Fence, Privacy Fence, Wood Fence
Pool Yes
Waterfront Description Lake Front /Pond,View Water
Roof Type Architec. Shingle Roof
Building
Story 1
Foundation Slab: Post Tension Found
Water Public Water
Construction Status 01-03 Years
Schools
School District Iberville Parish
Others
Special Listing Condition As Is
Read Less Info
Want to know what your home might be worth? Contact us for a FREE valuation!

Our team is ready to help you sell your home for the highest possible price ASAP
Bought with Keller Williams Realty Red Stick Partners







