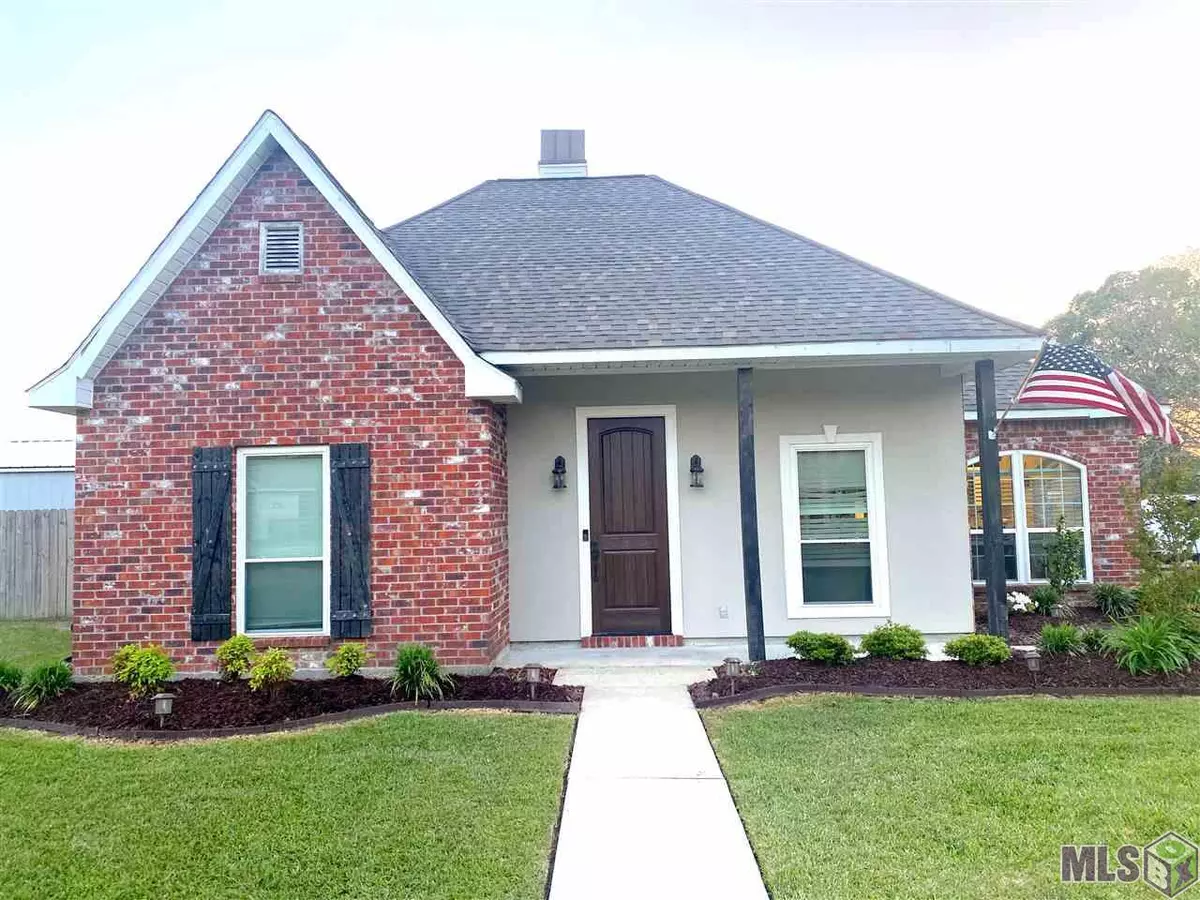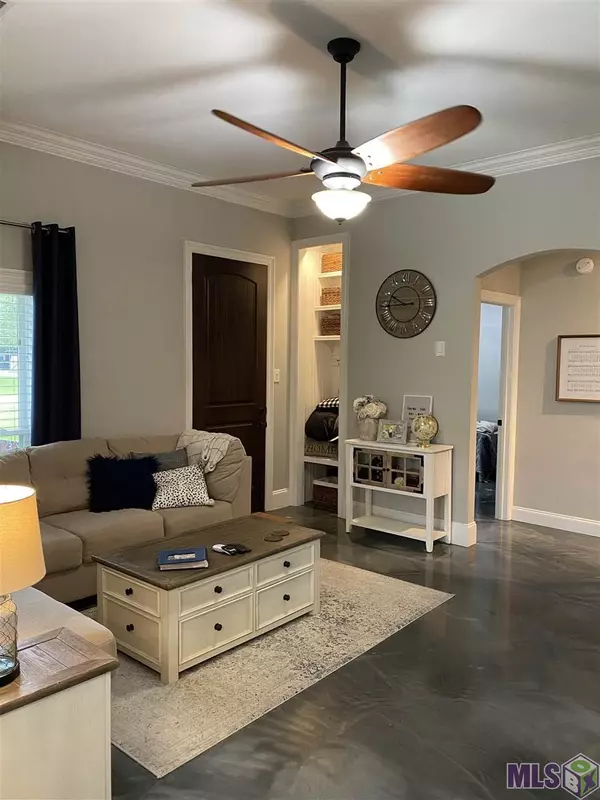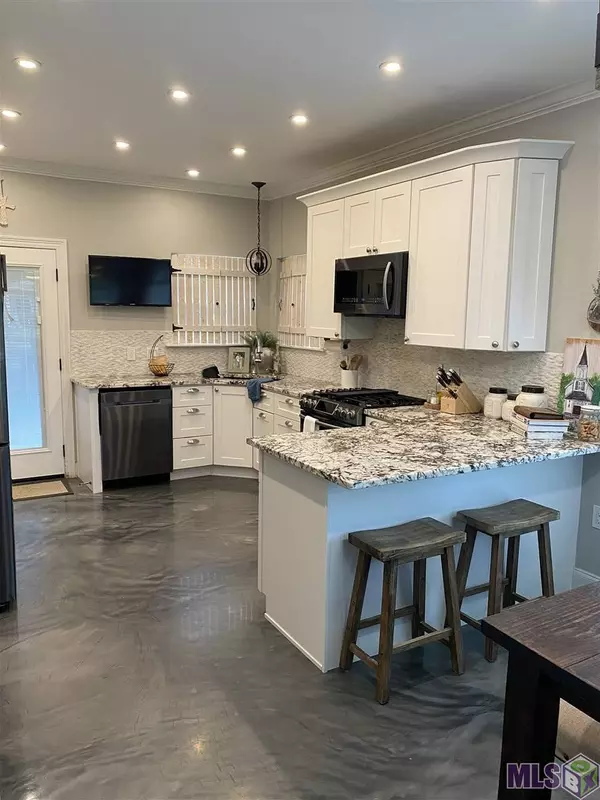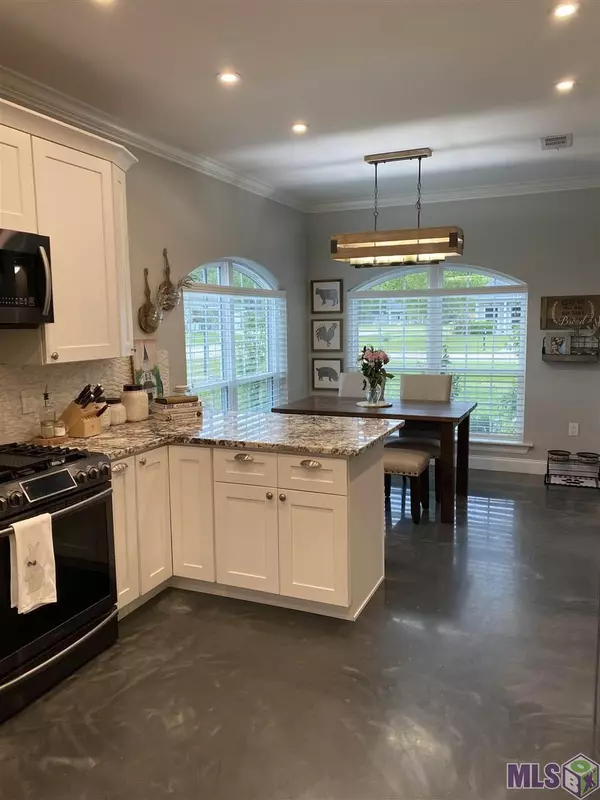$186,000
$186,000
For more information regarding the value of a property, please contact us for a free consultation.
3 Beds
2 Baths
1,322 SqFt
SOLD DATE : 05/20/2021
Key Details
Sold Price $186,000
Property Type Single Family Home
Listing Status Sold
Purchase Type For Sale
Square Footage 1,322 sqft
Price per Sqft $140
Subdivision Glenwood Estates
MLS Listing ID 2021005235
Sold Date 05/20/21
Style Traditional Style
Bedrooms 3
Full Baths 2
Construction Status 21-30 Years
Year Built 1998
Lot Size 0.290 Acres
Lot Dimensions 85X148X90X95
Property Description
Completely updated 3 bedroom, 2 bath gem! As you drive up to the corner lot, you'll be welcomed with fresh landscaping and a double driveway. Custom epoxy coated floors throughout, all granite counter tops, custom showers, 2 shiplap walls, black stainless steel appliances, soft close cabinets and SO MUCH MORE! As you walk in the front door, you will instantly notice the 9+ foot ceiling with crown moulding, custom built-in entertainment center, shiplap wall with electric fireplace, and an open coat closet. Both spare bedrooms are nicely sized and have walk in closets. The large master bedroom also has a shiplap wall with electric fireplace and 2 barn doors... one leading to the walk-closet and one to the master bathroom. The master bathroom has a custom designed stone and tile walk-in shower. Kitchen has all Samsung black stainless steel appliances, canned lights, and soft close cabinets. All windows were replaced in 2017 except the kitchen windows which were replaced in 2020. The backyard features are fully fenced in yard, covered patio, a 16x12 wooden shed and a 9x19 lean-to for all your outdoor storage needs. This home was completely renovated after the great flood of 2016.
Location
State LA
Parish Livingston
Area Liv Mls Area 81
Zoning Res Single Family Zone
Rooms
Dining Room Dining Room Formal
Kitchen Cooktop Gas, Counters Granite, Microwave, Range/Oven, Refrigerator, Self-Cleaning Oven
Interior
Interior Features Attic Access, Ceiling 9'+, Ceiling Fans, Crown Moulding, Elec Dryer Con, Elec Wash Con, Gas Dryer Con, Gas Stove Con
Heating Gas Heat
Cooling Central Air Cool
Equipment Smoke Detector
Exterior
Exterior Feature Landscaped, Patio: Covered, Storage Shed/Bldg.
Garage 2 Cars Park, Carport Park
Fence Full Fence, Wood Fence
Pool No
Roof Type Architec. Shingle Roof
Building
Story 1
Foundation Slab: Traditional Found
Sewer Public Sewer
Water Public Water
Construction Status 21-30 Years
Schools
School District Livingston Parish
Others
Special Listing Condition As Is
Read Less Info
Want to know what your home might be worth? Contact us for a FREE valuation!

Our team is ready to help you sell your home for the highest possible price ASAP
Bought with RE/MAX Prime







