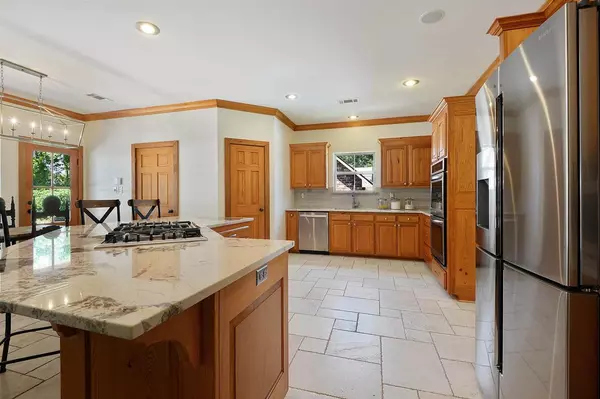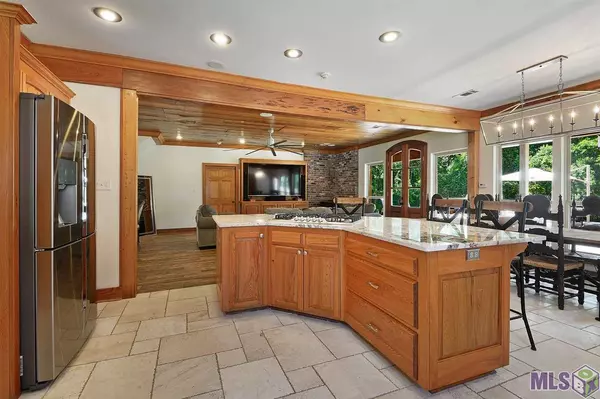$465,000
$489,900
5.1%For more information regarding the value of a property, please contact us for a free consultation.
4 Beds
3 Baths
2,918 SqFt
SOLD DATE : 07/29/2021
Key Details
Sold Price $465,000
Property Type Single Family Home
Listing Status Sold
Purchase Type For Sale
Square Footage 2,918 sqft
Price per Sqft $159
Subdivision Rural Tract (No Subd)
MLS Listing ID 2021009458
Sold Date 07/29/21
Style Acadian Style
Bedrooms 4
Full Baths 2
Half Baths 1
Construction Status 11-15 Years
Lot Size 1.670 Acres
Lot Dimensions 213x329x212x347
Property Description
****OPEN HOUSE~July 11th~2-4PM****Your Piece of Paradise! This is Just the Property You've Been Looking For! 1.67 Acres in Denham Springs only 1.7 miles to the interstate. Private & Serene. Beautiful Acadian style home with a raised porch across the front & back of the home. 4 Bedrooms, 2.5 Baths, completely renovated with tons of upgrades. Custom built with 100 year old Cypress inside & out. Foyer entry, Open living room, kitchen & breakfast room with perfect views to the back porch & yard! Exquisite Wood Look Refin Sun color tile flooring & Travertine flooring. New White interior paint, Exotic 3 cm slab granite/quartz mix. Cypress ceiling, beams & built in cabinetry & new ceiling fan in living room. Custom cabinetry in the kitchen, stainless steel double ovens, gas cooktop, dishwasher, Stainless steel single bowl farm sink, Walk in pantry, large island with overhang for barstools, 2x12 Crackled Glass backsplash. Separate formal dining room with recessed lighting & new light. Master bedroom is spacious with seating area by the windows that overlook the backyard & include a door to the back porch. Double walk in master closets. Master bath features oversized custom built shower with glass wall & door enclosure; stand alone antique claw foot tub, dual vanity, toilet closet & beautiful tile flooring. Audio speakers & receiver in downstairs in & outside. Crown molding, Half bath, Separate Laundry room. Wood stairs to the 2nd floor where there are 3 oversized additional bedrooms, common area & full bathroom. Each bedroom has large closets, extra seating area, ceiling fans & laminate flooring. An additional highlight of this home is the 30' x 50' Deck that expands the back of the home. It is like a 2nd living room with spaces for grilling, dining & entertaining. It has a backdrop of trees for lush privacy & is amazing scenery from inside the home as well. 2 car garage plus metal carport/boat/RV garage. No Restrictions! No HOA dues. Flood insurance is $559/year.
Location
State LA
Parish Livingston
Area Liv Mls Area 83
Zoning Res Single Family Zone
Rooms
Dining Room Breakfast Room, Dining Room Formal
Kitchen Cooktop Gas, Counters Granite, Counters Solid Surface, Counters Stone, Dishwasher, Island, Microwave, Pantry, Wall Oven, Double Oven, Stainless Steel Appl
Interior
Interior Features Attic Access, Built-in Bookcases, Ceiling 9'+, Ceiling Beamed, Ceiling Fans, Crown Moulding, Elec Dryer Con, Elec Wash Con, Gas Stove Con, Inside Laundry, Walk-Up Attic
Heating Central Heat
Cooling Central Air Cool
Flooring Cer/Porc Tile Floor, Laminate Floor
Equipment Security System, Washer/Dryer Hookups
Exterior
Exterior Feature Deck, Outdoor Speakers, Outside Light, Porch, Laundry Room
Garage 4+ Cars Park, Carport Park, Covered Park, Detached Park, Garage Park, Off Street Parking, RV/Boat Port Parking, Driveway, Limestone Surface
Pool No
Roof Type Architec. Shingle Roof,Asphalt Comp Shingle Roof
Building
Story 2
Foundation Slab: Traditional Found
Sewer Mechan. Sewer, Public Sewer
Construction Status 11-15 Years
Schools
School District Livingston Parish
Others
Special Listing Condition As Is
Read Less Info
Want to know what your home might be worth? Contact us for a FREE valuation!

Our team is ready to help you sell your home for the highest possible price ASAP
Bought with UNREPRESENTED NONLICENSEE







