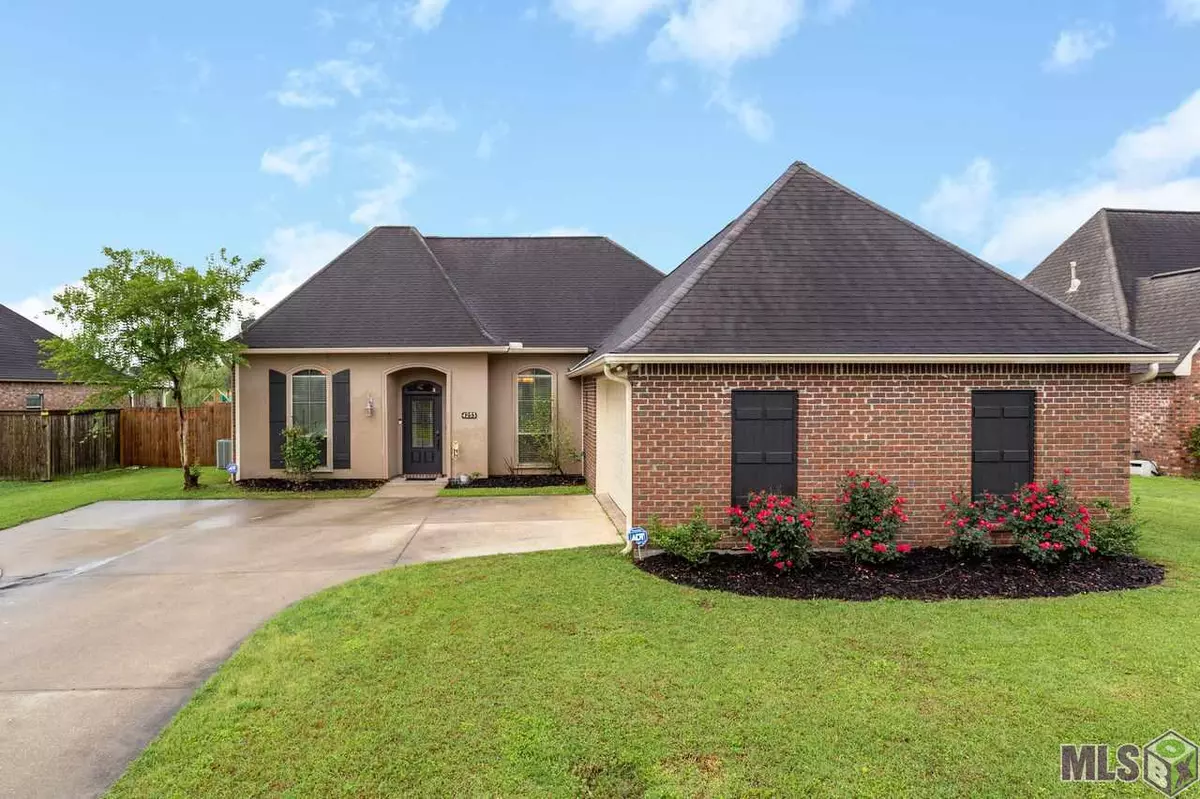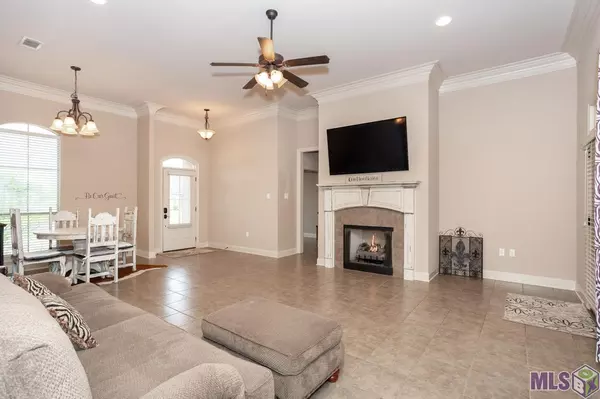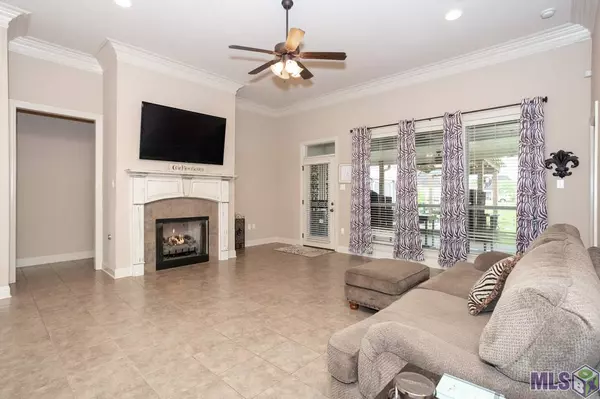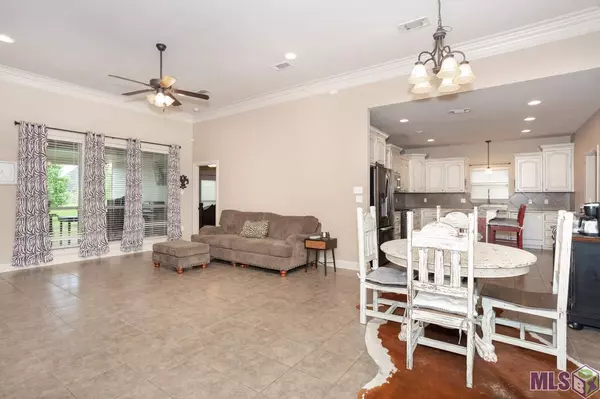$257,000
$249,900
2.8%For more information regarding the value of a property, please contact us for a free consultation.
3 Beds
2 Baths
1,734 SqFt
SOLD DATE : 05/20/2021
Key Details
Sold Price $257,000
Property Type Single Family Home
Listing Status Sold
Purchase Type For Sale
Square Footage 1,734 sqft
Price per Sqft $148
Subdivision Sugar Mill Plantation
MLS Listing ID 2021005822
Sold Date 05/20/21
Style Traditional Style
Bedrooms 3
Full Baths 2
Construction Status 11-15 Years
HOA Fees $20/ann
Year Built 2009
Lot Size 0.290 Acres
Lot Dimensions 83 x 177.4 64 x 154.5
Property Description
Gorgeous 3 BR 2 BA custom built, split floor pan, waterfront property/pond with views of the lighted fountains in the evening. Kitchen has an island with under counter storage, bar seating, custom designed cabinets, 5-burner gas stove, microwave, dishwasher and refrigerator. Living room features gas, vent less fireplace , wall of windows overlooking covered patio and pond. Triple crown molding in kitchen, breakfast nook and living room. Varied height ceilings 11-12 ft. Beautiful paint colors and ceiling fans throughout the home. Flooring-ceramic tile, laminate and carpeting. Master bath features jetted, garden tub, separate shower, walk-in closet, double vanities and water closet. Now for the backyard! Step out of the living room onto the attached, covered patio and uncovered/covered decked area. The covered patio features ceiling fans, built-in outdoor kitchen area-Blackstone grill, under counter Delfield refrigerator, custom cabinets and laminate counter tops. Then, step onto the covered deck area and then to then uncovered deck area that connects to the outdoor shed. This home is perfect for entertaining guests. Walk to YMCA and neighborhood ponds. Newly built subdivision playground. Brusly School District. Convenient to local restaurants, retail and commercial businesses. Stress-free commutes on the west side of the river.
Location
State LA
Parish West Baton Rouge
Area Wbr Mls Area 70
Zoning Res Single Family Zone
Rooms
Dining Room Breakfast Bar, Breakfast Room, Eat-In Kitchen
Kitchen Cooktop Gas, Counters Tile, Dishwasher, Disposal, Island, Microwave, Pantry, Range/Oven, Refrigerator, Self-Cleaning Oven
Interior
Interior Features All Window Trtmt., Attic Access, Cable Ready, Ceiling 9'+, Ceiling Fans, Ceiling Tray, Ceiling Varied Heights, Crown Moulding, Elec Dryer Con, Elec Wash Con, Inside Laundry
Heating Central Heat
Cooling Central Air Cool
Flooring Carpet Floor, Cer/Porc Tile Floor, Laminate Floor
Fireplaces Type 1 Fireplace, Gas Logs Firep, Ventless Firep
Equipment Garage Door Opener, Security System, Smoke Detector
Exterior
Exterior Feature Landscaped, Outside Kitchen, Outside Light, Patio: Covered, Patio: Open, Storage Shed/Bldg.
Garage 2 Cars Park, Attached Park, Covered Park, Garage Park, Off Street Parking
Fence Partial Fence, Rail Fence
Pool No
Waterfront Description Lake Front /Pond
Roof Type Architec. Shingle Roof
Building
Story 1
Foundation Slab: Traditional Found
Sewer Public Sewer
Water Public Water
Construction Status 11-15 Years
Schools
School District West Br Parish
Others
Special Listing Condition As Is
Read Less Info
Want to know what your home might be worth? Contact us for a FREE valuation!

Our team is ready to help you sell your home for the highest possible price ASAP
Bought with Latter & Blum - Lake Sherwood







