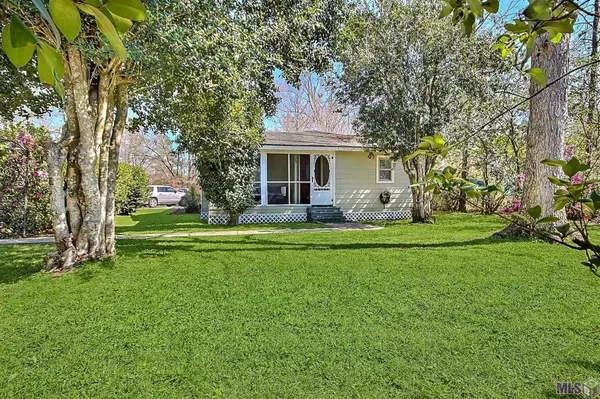$200,000
$200,000
For more information regarding the value of a property, please contact us for a free consultation.
2 Beds
2 Baths
1,774 SqFt
SOLD DATE : 04/22/2022
Key Details
Sold Price $200,000
Property Type Single Family Home
Listing Status Sold
Purchase Type For Sale
Square Footage 1,774 sqft
Price per Sqft $112
Subdivision Rural Tract (No Subd)
MLS Listing ID 2022003073
Sold Date 04/22/22
Style Cottage Style
Bedrooms 2
Full Baths 2
Construction Status Other See Remarks
Lot Size 0.320 Acres
Property Description
Located on a corner lot of Petes Hwy and Burlingame St in the heart of Denham Springs, dont miss this cute as a button cottage. Between being set back from Petes Hwy and having a beautiful natural foliage privacy wall - I promise it will be very easy to miss! As you walk up the steps, you already know that charm, feel and comfortable sound you expect to hear from a well-kept pier and beam home. That view as you enter the side door says it all: open, warm and clean. The living room, kitchen and dining all share a great space with sleek wood floors, beautiful colors and space! Your kitchen boasts both granite counters plus a beautiful wood counter around the island/breakfast bar. Kitchen amenities include great cabinet and drawer space, stainless steel appliances and beautiful under cabinet lighting. Just off the dining room is a perfect work-from-home office, study room or quiet retreat space. As you head down the hallway, do know that this was a 3 bedroom home where a previous owner took down a wall to create an amazing master retreat with room for a king-sized bed plus a keeping/sitting area.This retreat includes a large walk-in closet plus a master bathroom with separate shower & tub, separate sinks & vanities and great storage space. The 2nd bedroom is not only spacious but also includes two separate closet areas! At the end of the hallway is the full guest bathroom. Back off the kitchen is a great laundry room PLUS. Plus what? Bring your vision: office, crafts, storage, pantry, extended laundry space, cleaning closet. Did we mention the amazing front screened-in porch? And before you go, youve got to hear about the great backyard space. Starting with the large, almost fully-fenced backyard (just needs a gate). Just off the 2-car carport is the outdoor storage room, which if it isnt enough - check out the two additional storage buildings plus the lean-to in the backyard. Does not require flood insurance and didnt flood in 2016. Call today for your showing.
Location
State LA
Parish Livingston
Area Liv Mls Area 81
Zoning Res Single Family Zone
Rooms
Dining Room Dining Room Formal
Kitchen Disposal, Indoor Grill, Island, Pantry, Refrigerator, Cabinets Custom Built
Interior
Interior Features Cable Ready, Ceiling Fans, Computer Nook, Elec Dryer Con, Elec Stove Con, Elec Wash Con, Inside Laundry
Heating Central Heat, Electric Heat
Cooling Central Air Cool
Flooring Cer/Porc Tile Floor, Wood Floor
Equipment Smoke Detector
Exterior
Exterior Feature Landscaped, Outside Light, Patio: Covered, Patio: Open, Porch, Storage Shed/Bldg.
Garage 2 Cars Park, 4+ Cars Park, Attached Park, Carport Park, Carport Rear Park, Covered Park
Fence Chain Link Fence, Full Fence, Wood Fence
Pool No
Roof Type Architec. Shingle Roof
Building
Story 1
Foundation Piers Found
Sewer Public Sewer
Water Public Water
Construction Status Other See Remarks
Schools
School District Livingston Parish
Others
Special Listing Condition As Is, Rural Devel Eligible
Read Less Info
Want to know what your home might be worth? Contact us for a FREE valuation!

Our team is ready to help you sell your home for the highest possible price ASAP
Bought with Smart Move Real Estate







