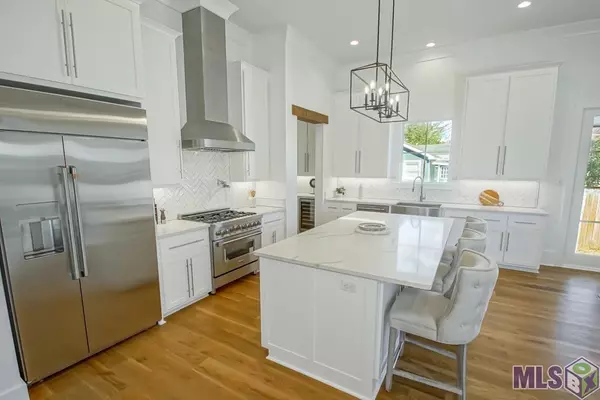$894,000
$899,999
0.7%For more information regarding the value of a property, please contact us for a free consultation.
4 Beds
4 Baths
3,587 SqFt
SOLD DATE : 04/07/2022
Key Details
Sold Price $894,000
Property Type Single Family Home
Listing Status Sold
Purchase Type For Sale
Square Footage 3,587 sqft
Price per Sqft $249
Subdivision Westdale Heights
MLS Listing ID 2021018868
Sold Date 04/07/22
Style Contemporary Style
Bedrooms 4
Full Baths 3
Half Baths 1
Construction Status *New 3-Complete
Year Built 2021
Lot Size 0.350 Acres
Property Description
BEAUTIFUL New Construction in Westdale Heights Subdivision and custom designed by Architect Chuck Oliver. The gorgeous four bedroom three and a half bath Modern Farmhouse home has all the character and charm of the area with the functionality of a newer home. Relax sitting on the large front porch or enter through the large and inviting foyer. Off the foyer is the spacious and elegant dining room with full length windows perfect for entertaining. From the Dining room step into an entertainers dream with large wine/beverage area and walk-in pantry. Connected to the dry bar is a chef's dream kitchen with ample counter space for cooking and enjoying your latest dish. The kitchen has additional space perfect for casual dining or sitting area perfect for enjoying a morning cup of coffee. From the kitchen enter the grand yet comfortable living area with tons of beautiful windows looking out to the private backyard and large covered porch. From the living room enter the large Master Suite with views to the backyard and spa like Master Bathroom. Enjoy the luxury of dual sinks, free standing tub and gorgeous custom walk-in shower. Through the Master Bath you will find a jaw dropping custom closet with tons of hanging space, shoe storage, and ladder to reach your off season apparel. On the other wing of the home is a space junior suite and two additional bedrooms and a spacious hall bath. Home also features custom cabinets throughout, stainless steel appliances with custom kitchen hood, vaulted ceiling in Livingroom, classic subway backslash in kitchen and wine bar, walk-in closets for all bedrooms, wine/drink cooler, tankless gas water heater, 12' ceilings throughout, large inviting foyer, solid wood floors, real cypress wood doorway beams, custom iron railings on side and back porches, and more. Close to Golfing, Shopping, Town Center and more. You will fall in love with the location! Schedule your private showing today.
Location
State LA
Parish East Baton Rouge
Area Ebr Mls Area 61
Zoning Res Single Family Zone
Rooms
Dining Room Breakfast Bar, Dining Room Formal
Kitchen Cooktop Gas, Counters Solid Surface, Dishwasher, Disposal, Island, Microwave, Pantry, Range/Oven, Refrigerator, Cabinets Custom Built, Exhaust Hood, Stainless Steel Appl, Tankless Water Heater
Interior
Interior Features Attic Access, Built-in Bookcases, Ceiling 9'+, Ceiling Fans, Crown Moulding, Inside Laundry, Wet Bar
Heating 2 or More Units Heat, Central Heat
Cooling 2 or More Units Cool, Central Air Cool
Flooring Cer/Porc Tile Floor, Wood Floor
Fireplaces Type 1 Fireplace
Equipment Security System, Smoke Detector, Washer/Dryer Hookups, Wine Cooler
Exterior
Exterior Feature Deck, Landscaped, Outside Light, Patio: Covered, Patio: Open, Porch, Rain Gutters, Window Screens
Garage 2 Cars Park, Carport Rear Park
Fence Partial Fence, Privacy Fence, Wood Fence
Pool No
Roof Type Architec. Shingle Roof
Building
Story 1
Foundation Chain Wall, Piers Found
Sewer Public Sewer
Water Public Water
Construction Status *New 3-Complete
Schools
School District East Baton Rouge
Others
Special Listing Condition As Is
Read Less Info
Want to know what your home might be worth? Contact us for a FREE valuation!

Our team is ready to help you sell your home for the highest possible price ASAP
Bought with Latter & Blum - Perkins







