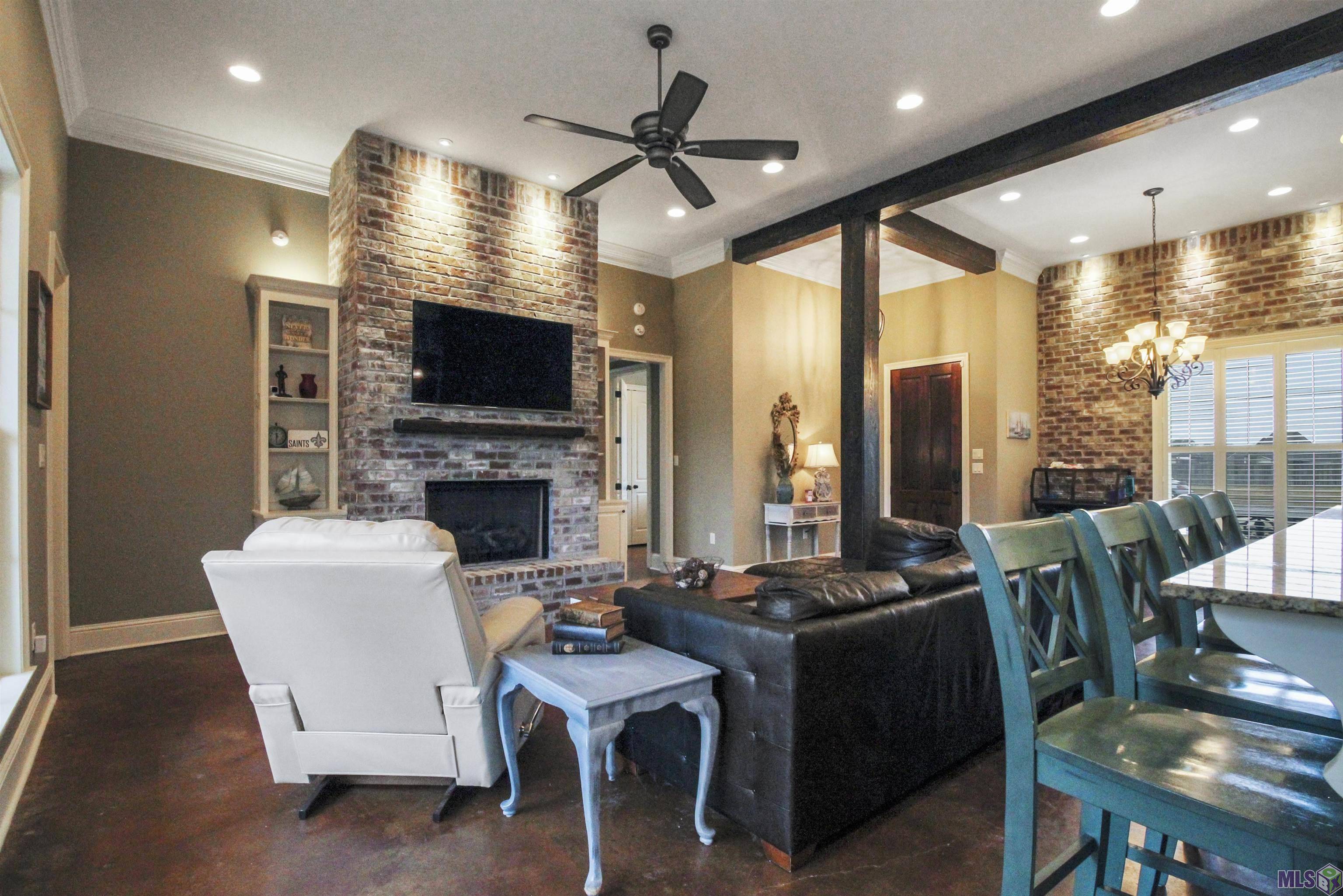$369,900
$369,900
For more information regarding the value of a property, please contact us for a free consultation.
4 Beds
3 Baths
2,541 SqFt
SOLD DATE : 01/21/2022
Key Details
Sold Price $369,900
Property Type Single Family Home
Sub Type Detached Single Family
Listing Status Sold
Purchase Type For Sale
Square Footage 2,541 sqft
Price per Sqft $145
Subdivision Creekside Estates
MLS Listing ID 2022000993
Sold Date 01/21/22
Style Traditional
Bedrooms 4
Full Baths 3
HOA Y/N true
Year Built 2013
Lot Size 0.340 Acres
Property Sub-Type Detached Single Family
Property Description
Welcome to this exquisite custom-built waterfront home in Creekside Estates. This amazing home boasts an open floorplan with stained concrete flooring and crown moulding throughout. Beautiful wood beams separate he formal dining area, which features an exposed brick focal wall and plantation shutters, and the living room, which has an amazing floor to ceiling brick fireplace with flanking built-ins and 12 ft ceilings. If you like to cook, you'll love this kitchen with 5 burner cooktop, large island, granite countertops, cypress hood vent, eat-in bar, stainless appliances, large pantry, and lots of cabinets. Right off the kitchen is a keeping room, which can also be used as a breakfast area. You have great views of the lake from the living room, keeping room, and master bedroom. The ensuite bath has a large walk-in closet, separated dual vanities, deep jetted tub, and separate customer shower. Upstairs, in the past the fourth bedroom has also been used as a media room. Enjoy entertaining on the large rear patio that overlooks the lake, and you can take the party into the night because the soffit lights will keep the area well lit. Amazing custom homes like this don't pop up everyday, so don't miss out!
Location
State LA
County Livingston
Direction From I-12, take Range Ave ( Hwy 16) north, Take a right on Cockerham Take a right on Lockhart (Hwy 1026) Take a left on Dunn Road & go about 1.3 miles Take a right into Creekside subdivision. House is on the left.
Rooms
Kitchen 240
Interior
Interior Features Attic Access, Built-in Features, Ceiling 9'+, Tray Ceiling(s), Ceiling Varied Heights, Crown Molding
Heating Central
Cooling Central Air, Ceiling Fan(s)
Flooring Carpet, Concrete
Fireplaces Type 1 Fireplace, Gas Log
Appliance Gas Stove Con, Gas Cooktop, Dishwasher, Disposal, Microwave, Refrigerator, Oven, Separate Cooktop, Stainless Steel Appliance(s)
Laundry Laundry Room, Electric Dryer Hookup, Washer Hookup, Inside
Exterior
Exterior Feature Landscaped, Outdoor Speakers
Garage Spaces 2.0
Fence Full, Privacy, Wood
Utilities Available Cable Connected
Waterfront Description Waterfront,Lake Front,Water Access
Roof Type Shingle
Garage true
Private Pool false
Building
Story 1
Foundation Slab
Sewer Public Sewer
Water Public
Schools
Elementary Schools Livingston Parish
Middle Schools Livingston Parish
High Schools Livingston Parish
Others
Acceptable Financing Cash, Conventional, FHA, FMHA/Rural Dev, VA Loan
Listing Terms Cash, Conventional, FHA, FMHA/Rural Dev, VA Loan
Special Listing Condition As Is
Read Less Info
Want to know what your home might be worth? Contact us for a FREE valuation!

Our team is ready to help you sell your home for the highest possible price ASAP
${companyName}
Phone






