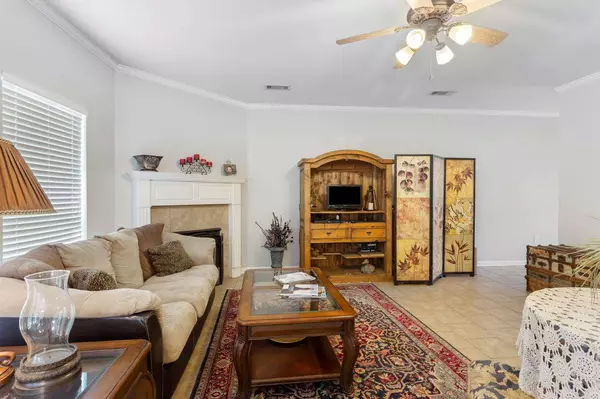$232,000
$232,000
For more information regarding the value of a property, please contact us for a free consultation.
4 Beds
3 Baths
2,230 SqFt
SOLD DATE : 10/22/2021
Key Details
Sold Price $232,000
Property Type Single Family Home
Listing Status Sold
Purchase Type For Sale
Square Footage 2,230 sqft
Price per Sqft $104
Subdivision Savannah Trace
MLS Listing ID 2021010693
Sold Date 10/22/21
Style Traditional Style
Bedrooms 4
Full Baths 3
Construction Status 16-20 Years
Property Description
This beautiful home in Savannah Trace features 4 bedrooms, 3 full bathrooms and a two-car garage on a nicely sized lot with a wonderful fenced backyard and lake views! You’ll love this home’s freshly painted interior and open floor plan - allowing you to live and entertain with ease! The kitchen features beautiful oak cabinetry, a walk in pantry and a breakfast bar overlooking the living room and dining room. A wall of windows in this area let’s in great natural light and overlooks the spacious backyard and covered back patio. A guest bedroom is downstairs along with a full bathroom and laundry room. The master bedroom is also downstairs and features a large master bathroom with double sinks, a walk-in shower with separate tub and two walk-in closets - the perfect retreat! Upstairs you’ll find a bonus space perfect for a separate living room, play room, office, etc... as well as two additional nicely sized bedrooms and a full bathroom. This home is in Flood zone X and does NOT require flood insurance and has NEVER FLOODED! Seller is providing a 1 year American Home Shield $525 Shield Essential plan with accepted offer. Don’t wait! This home won’t last long!
Location
State LA
Parish Livingston
Area Liv Mls Area 81
Zoning Res Single Family Zone
Rooms
Dining Room Dining Room Formal
Kitchen Cooktop Electric, Counters Tile, Dishwasher, Microwave, Range/Oven
Interior
Interior Features All Window Trtmt., Cable Ready, Ceiling 9'+, Ceiling Fans, Elec Dryer Con, Elec Stove Con, Elec Wash Con, Inside Laundry
Heating Central Heat
Cooling Central Air Cool
Exterior
Garage 2 Cars Park, Attached Park, Garage Park
Pool No
Waterfront Description View Water,Walk To Water
Roof Type Architec. Shingle Roof
Building
Story 1.1-1.9
Foundation Slab: Traditional Found
Sewer Public Sewer
Water Public Water
Construction Status 16-20 Years
Schools
School District Livingston Parish
Others
Special Listing Condition As Is
Read Less Info
Want to know what your home might be worth? Contact us for a FREE valuation!

Our team is ready to help you sell your home for the highest possible price ASAP
Bought with Keller Williams Realty Red Stick Partners







