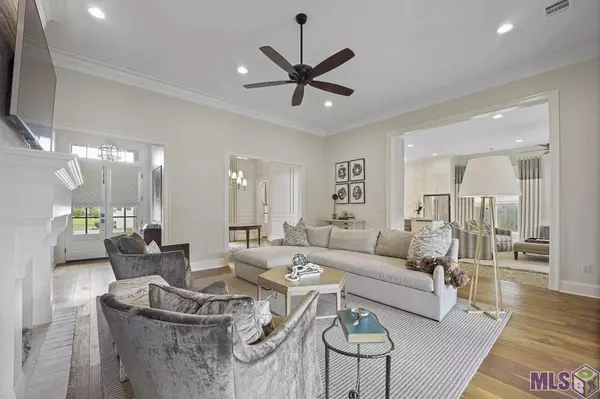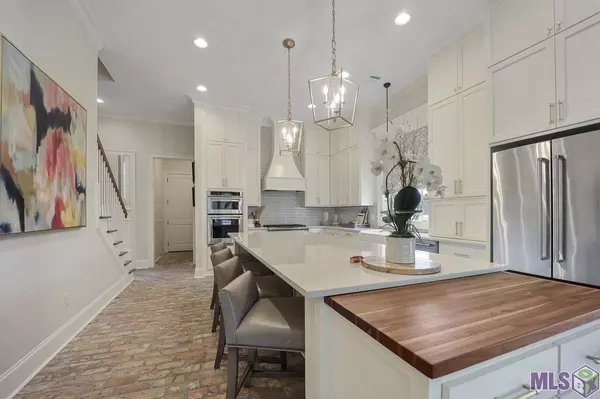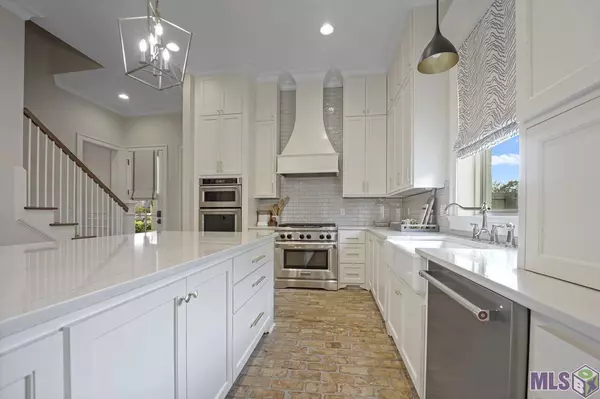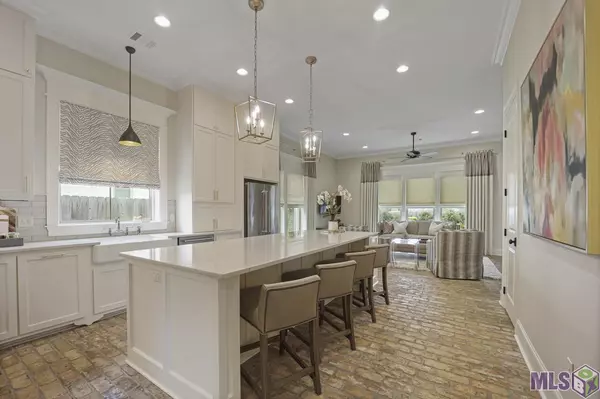$759,900
$759,900
For more information regarding the value of a property, please contact us for a free consultation.
4 Beds
3 Baths
3,447 SqFt
SOLD DATE : 09/03/2021
Key Details
Sold Price $759,900
Property Type Single Family Home
Listing Status Sold
Purchase Type For Sale
Square Footage 3,447 sqft
Price per Sqft $220
Subdivision Lexington Estates
MLS Listing ID 2021011279
Sold Date 09/03/21
Style French Style
Bedrooms 4
Full Baths 3
Construction Status 04-05 Years
HOA Fees $110/ann
Year Built 2017
Lot Size 0.260 Acres
Property Description
GORGEOUS 4BDRM, 3BATH home in Lexington Estates! This beauty has outstanding curb appeal and is full of beautiful finishes throughout and features a backyard paradise with a fabulous POOL. Formal foyer offers gorgeous wallpaper and opens up into the living room area with beautiful white oak wood flooring, fireplace and windows aligning the back of the home allowing an abundance of natural lighting. You will absolutely love the spacious dining room with detailed wall paneling. There is plenty of room to entertain in the oversized keeping room that opens up to the FABULOUS kitchen with brick flooring, custom cabinetry (with spice drawer and coffee station) stainless steel appliances, Wall oven, six burner gas range, custom backsplash and a HUGE island with Cambria Quartz countertops and a butcher block! Spacious master bedroom opens up into the fabulous master bathroom with his and her vanities, quartz countertops, tiled shower with rain showerhead, soaking tub, and oversized custom closet with built-ins. Downstairs also includes a guest bedroom, and full bath with custom tile flooring and stunning antique mirror. Upstairs you will find two guest bedrooms, a full bath, TWO BONUS room spaces, an office space with two built-in desks, and a Pinterest inspired craft room! Step outside to the MASSIVE covered patio with outdoor grill, stone countertops for plenty of prep space, outdoor mini fridge, cooktop and sink! Enjoy your summer entertaining in this backyard paradise with the beautiful custom pool. Additional outdoor features include a fully fenced backyard, irrigation system, three car garage and camera system. You do not want to miss seeing this home in person! Call to schedule your private showing today!
Location
State LA
Parish East Baton Rouge
Area Ebr Mls Area 53
Zoning Res Single Family Zone
Rooms
Kitchen Counters Solid Surface, Disposal, Island, Microwave, Pantry, Range/Oven, Self-Cleaning Oven, Wall Oven, Cabinets Custom Built, Exhaust Hood, Stainless Steel Appl
Interior
Interior Features Attic Access, Built-in Bookcases, Cable Ready, Ceiling 9'+, Ceiling Fans, Ceiling Varied Heights, Computer Nook, Crown Moulding, Elec Dryer Con, Elec Wash Con, Gas Stove Con, Inside Laundry
Heating 2 or More Units Heat, Gas Heat
Cooling 2 or More Units Cool, Central Air Cool
Flooring Brick Floor, Cer/Porc Tile Floor, Wood Floor
Fireplaces Type 1 Fireplace
Equipment Garage Door Opener, Smoke Detector
Exterior
Exterior Feature Gas/Propane Grill, Landscaped, Outside Kitchen, Outside Light, Patio: Covered, Patio: Open, Sprinkler System
Garage 3 Cars Park, Attached Park, Garage Park
Fence Privacy Fence, Wood Fence
Pool Yes
Roof Type Architec. Shingle Roof
Building
Story 2
Foundation Slab: Post Tension Found
Sewer Public Sewer
Water Public Water
Construction Status 04-05 Years
Schools
School District East Baton Rouge
Others
Special Listing Condition As Is
Read Less Info
Want to know what your home might be worth? Contact us for a FREE valuation!

Our team is ready to help you sell your home for the highest possible price ASAP
Bought with Craft Realty







