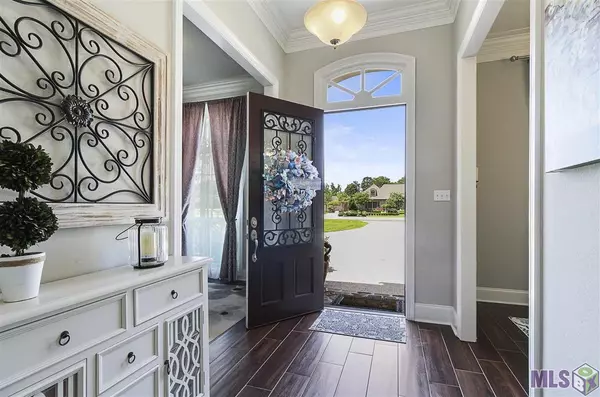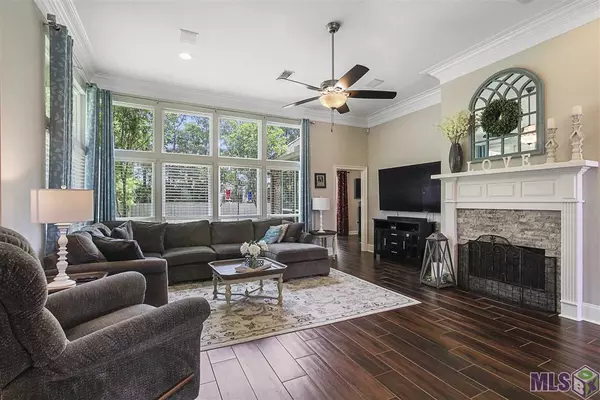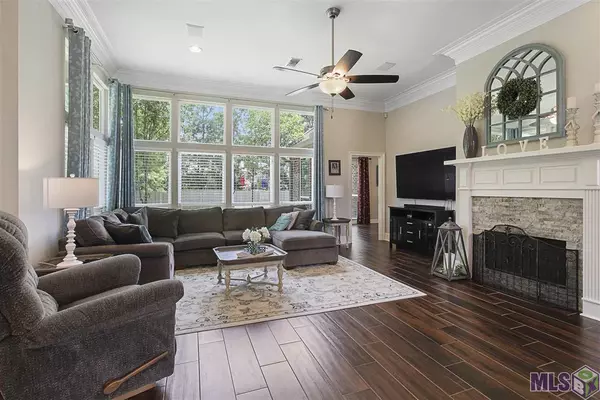$415,000
$415,000
For more information regarding the value of a property, please contact us for a free consultation.
4 Beds
3 Baths
2,650 SqFt
SOLD DATE : 08/06/2021
Key Details
Sold Price $415,000
Property Type Single Family Home
Listing Status Sold
Purchase Type For Sale
Square Footage 2,650 sqft
Price per Sqft $156
Subdivision Cypress Park Estates
MLS Listing ID 2021009522
Sold Date 08/06/21
Style French Style
Bedrooms 4
Full Baths 3
Construction Status 16-20 Years
HOA Fees $14/ann
Lot Size 0.470 Acres
Property Description
Beautifully appointed European French-Style home designed by Andy McDonald, award winning architect. This triple split floor plan offers 4 bedrooms, 3 baths, an office, formal dining room, breakfast area and bar seating at the island. Prepared to be wowed by the open floor plan and natural light with triple crown molding and neutral designer colors throughout. New LAS windows throughout with a lifetime warranty add to the energy efficiency of the home. Wood-look ceramic tiles are low maintenance and gorgeous. The formal dining room is perfect for over-sized tables. The kitchen features custom cabinetry, stainless gas range/oven, a built-in microwave, corner pantry and a corner sink along with an island bar. The master suite is spacious and the master bath offers a relaxing corner whirlpool tub and separate shower, dual vanities, and a large walk in closet. All bedrooms are a nice size with spacious closets. A sound system throughout the home and back porch are a nice bonus! You'll find the cypress privacy fenced backyard is a great space for pets and has a nice covered patio. Cypress Park Estates features a park area and stocked pond for all residents to enjoy. This is one to see in person.
Location
State LA
Parish Livingston
Area Liv Mls Area 81
Zoning Res Single Family Zone
Rooms
Dining Room Dining Room Formal
Kitchen Cooktop Gas, Counters Granite, Dishwasher, Disposal, Island, Microwave, Pantry, Range/Oven, Cabinets Custom Built, Gas Water Heater, Stainless Steel Appl
Interior
Interior Features Attic Access, Cable Ready, Ceiling 9'+, Ceiling Fans, Ceiling Varied Heights, Crown Moulding, Elec Dryer Con, Elec Stove Con, Inside Laundry, Attic Storage
Heating 2 or More Units Heat, Central Heat, Gas Heat
Cooling 2 or More Units Cool, Central Air Cool
Flooring Cer/Porc Tile Floor
Fireplaces Type 1 Fireplace, Gas Logs Firep
Equipment Garage Door Opener, Security System, Smoke Detector, Washer/Dryer Hookups
Exterior
Exterior Feature Landscaped, Patio: Covered, Patio: Concrete
Garage 2 Cars Park, Garage Park
Fence Full Fence, Privacy Fence, Wood Fence
Pool No
Roof Type Architec. Shingle Roof
Building
Story 1
Foundation Slab: Traditional Found
Sewer Public Sewer
Water Public Water
Construction Status 16-20 Years
Schools
School District Livingston Parish
Read Less Info
Want to know what your home might be worth? Contact us for a FREE valuation!

Our team is ready to help you sell your home for the highest possible price ASAP
Bought with Keller Williams Realty Premier Partners







